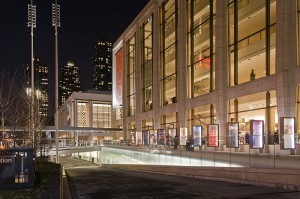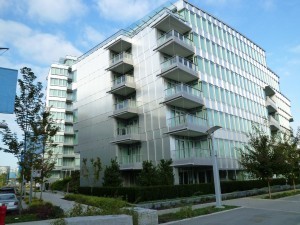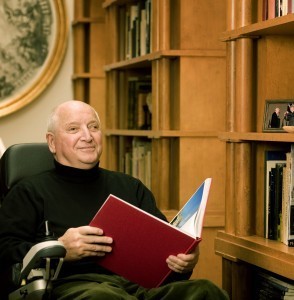Witold Rybczynski's Blog, page 47
February 19, 2012
Kitchen Confidential
Last fall we renovated our kitchen. It was a piecemeal project that started with long-needed repairs to a cracked wall and improvements to lighting, and finished with a total gutting of the space. The work was done by Jay Haon and his assistant Sarah Finestone. The design was a three-way collaboration between Jay, my wife Shirley, and myself. My only advantage in the process was not my years of professional training and experience but the simple fact that I was the only one who knew how to draw. The result brings together Jay's craftsmanship, my architect's eye, and Shirley's desire that the kitchen should be a workplace rather than a showpiece. We've always liked open storage, and Jay found a nice looking shelving system. The old ceramic-pretending-to-be-slate floor was replaced by oak, the granite counters were recycled from the old kitchen as were the cupboard doors, several of which were turned into deep file-drawers. By moving the main fixtures in what had been a dysfunctional arrangement I was able to recreate the "work triangle" that I remember from my schooldays, and add a butcher block work surface. We debated the need for a support for a long time, then realized it looks fine as it is. The furniture is by two of my mid-century favorites, Alvar Aalto and Arne Jacobsen.
February 11, 2012
Dress Code
I finally had a chance to see the modifications that Diller Scofidio + Renfro have made to Lincoln Center. These changes were much ballyhooed by the New York press, but they strike me as self-conscious one-liners, calculated to draw attention to themselves. Like a Hollywood star who dresses for the Oscars in a tuxedo and colorful sneakers. The, perhaps unintended, and surprising consequence at Lincoln Center is that the 1960s buildings actually look like coherent works of architecture by comparison with what come across as art installations.

Photo by Robert Mintzes
February 4, 2012
Northern Magus
Last week Michelangelo Sabatino gave an interesting talk at Penn on Arthur Erickson. Not a name to conjure with today, Erickson (1924-2009) was the first Canadian architect to establish a global practice—and reputation—with projects in the United States, England, Saudi Arabia, Kuwait, Iraq, Algeria, Malaysia, Japan, and China. I worked on Habitat at Montreal's Expo 67, and the big names in the exposition were Moshe Safdie, Frei Otto and Buckminster Fuller. Erickson designed a pavilion at that fair, but it garnered less attention. The chief attribute of his architecture was, well, beauty. Beauty was not something that architects talked a lot about in 1965—still don't. In addition, Erickson's work didn't fit into any of the current stylistic categories; he often used concrete but wasn't a Brutalist like Rudolph, he explored innovative structures but wasn't a technologist like Otto, and he built megastructures like Simon Fraser University that weren't—quite. Like Eero Saarinen he tailored his designs to the context, the client, and the program. His best work was over by the early 1980s. Over-extended, the quality of his international practice suffered, there were fewer winning competitions, costs rose, and in 1992 he was obliged to close his office and declare bankruptcy. He continued to build, though never achieving his earlier eminence. And yet. On a recent visit to Vancouver, I was taken around the Olympic Village in Southeast False Creek, a lackluster group of generic condominiums. A pair of buildings caught my eye, something about the simple yet compelling undulating glass facades, like shining fish scales. It was Erickson's last project.

181 1st Avenue West, Vancouver
January 29, 2012
The Last Classicist
The dome of the U.S. Capitol and the portico of the White House may be more iconic, but almost every evening the Federal Reserve Building is featured on the evening news, making it one of the most familiar architectural images on television. It was designed by Paul Philippe Cret (1876-1945), an unsung giant among American architects. Born in Lyon, an ancien élève of the École des Beaux-Arts, he made his career in the U.S., but he stands apart from his contemporaries. Unlike John Russell Pope, for example, he was not a far-ranging eclectic, nor did he romanticize the past. Cret was interested in developing what he called a "new classicism," and he did so in a series of great public buildings—he designed few private houses—such as the Folger Shakespeare Library, several World War I memorials, memorable bridges, and the University of Texas at Austin. He stripped away ornament almost to the same extent as the European modernists, but was unwilling to abandon the classical lessons of the past as far as planning and composition went. The result, as the Fed amply demonstrates, is not quite timeless architecture, but almost. His new classicism stands up particularly well when compared to the cheerless 1950s International Style Washington office buildings that succeeded it.

Photo: Dan Smith
January 21, 2012
Corbu in Chelsea
524 West 19th Street in New York's Chelsea District is a small residential building designed by Shigeru Ban, with Dean Maltz. The 11-story block contains only 8 units which the developer calls "houses," since they are two-story duplexes that extend through the building, front-to-back, recalling the units in Le Corbusier's unité d'habitation in Marseilles. The Chelsea houses have two-story living rooms, too, and shallow loggias. There the resemblance ends, since these are expensive ($3.6 – $11.25 million) condominiums with Corian kitchen islands and Miele cook tops. Press a button and the entire motorized 20-foot glass wall, which resembles a garage door, pivots up and opens the living space to the exterior. The façade consists of perforated metal shutters that can be raised or lowered to control privacy (though not sun, since this part of the building faces north). It is all very elegantly designed in a clear and unfussy way (unlike Jean Nouvel's crazy quilt of 1,647 different windows across the street). But it raises a question. Is it really a good idea to open up your home to the dust and noise of Manhattan. Maybe, but I can imagine once the novelty wears off, the glass garage doors and metal shutters will mostly stay in place. As my friend Ian Ritchie says, "Architecture is the solution, but what is the problem?"
January 5, 2012
Hotel Rooms
I have stayed in some memorable hotels—Brown's in London, and Cipriani's in Asolo—but for some reason the hotel rooms I remember best are the ones that were, let us say, sub par. My most memorable hotel experience was in a small town whose name I forget, on the shore of Lake Atitlán in Guatemala. I was visiting a rural development project in a nearby village. It was the late 1970s, some years before the military coup that devastated this small nation, and while the city was awash in young soldiers, the countryside was quiet. My wife and I checked into a hotel that was like something out of a B. Traven novel: a low building around a patio that contained the toilets and outdoor shower stalls. Our room was pretty basic but quite large, and oddly contained four or five beds. We didn't think much of it and turned in early. Later that night we were woken by the noise of someone—rather drunkenly—falling into one of the beds. We hadn't realized that the sleeping arrangements were communal. The second hotel room that sticks in my memory was in Idah, in central Nigeria. Idah, then a town of about 20,000, is on the eastern bank of the Niger River. I was there as part of a team of visiting consultants, to devise garbage removal systems for small provincial towns like Idah, whose streets were sometimes impassable because of the accumulated trash. The hotel was the best one in town, well, the only one in town. This time the novelist who comes to mind is Joseph Conrad, in one of his darker moods. Everything in the room—the decrepit easy chair, the air conditioner, the ceiling fan, the electric lights—was broken. There was nothing to do but drink—and make a sketch.
January 3, 2012
Remembering Ken Kern
Ken Kern was an architect who published a series of books in the 1970s starting with the classic The Owner-Built Home, and followed by The Owner-Built Homestead, The Owner-Builder and the Code, and The Work Book. The last, written with his sister Evelyn Turner, a psychologist, is a case study of people who built their own homes and the effect it had on their lives. Stewart Brand reviewed it in The Whole Earth Catalog. "About 80 percent of the couples I know who have built a house or a boat, they build it, then they split up," Brand wrote. "Happened to me too." I was concerned about that, since my wife and I were building our own house (that was 1977—we're still together). I referred to The Owner-Built Home a lot. It is full of practical advice about building techniques, materials, tools, and contains useful references, many of them arcane such as where to get a soil-cement block press, for example or a squat toilet (Kern travelled the globe after graduating from architecture school). I never met him but we corresponded. According to John Raabe, who worked for Kern, the architect-builder died (in the mid 1990s) in one of his own creations. He had just fnished building an experimental dome using slip-formed concrete, and decided to spend a night in it. There was a freak rain storm, and the dome collapsed on its hapless creator. The perils of owner-building.
December 29, 2011
Slumdog Entrepreneur
Jim Yardley has an excellent story in the New York Times on Dharavi, a large Bombay slum. It is not clear exactly how many people live in Dharavi—probably no one is quite sure—but it is reported that there are estimated to be 60,000 dwellings, but since a slum household can be anything from 2 to 20 persons, that is not much help. What is sure is that the slum, while lacking basic infrastructure is a hive of activity. One resident entrepreneur estimates Dharavi's annual economic output is between $600 million and $1 billion. When I was researching slums for a Canadian aid project, I remember an incident that put things into perspective for me. We were walking down a narrow dusty street when we glimpsed a group of young children sitting on the ground in a tight circle. What were they up to, I wondered? When we approached I realized that they weren't playing but working—they were filling and sealing paper sugar packets. The red logo on the packets said "Air India." Although slums, or informal settlements as the international aid community refers to them, are often described as part of an underground economy, that is inaccurate. Like cottage industries in Victorian England they are an integral—and important—part of the mainstream economy.

Rolling beedies (Indian smokes) in a slum settlement in Indore, c. 1983 (Photo: Vikram Bhatt)
December 17, 2011
Architects and Fashion

Michael Graves in his library
Architects have a love-hate relationship with fashion. On the one hand, becoming fashionable can catapult an architect's career, bringing not only recognition but also, more importantly, commissions. But fashion giveth, and fashion taketh away, and becoming unfashionable can stop a career in its tracks. Philip Johnson, always with one finger to the winds of fashion, dealt with its fickleness by embracing it: moving from Miesian modernism, to ersatz classicism, to postmodernism, to deconstructivism. See his compound—architectural zoo?—at New Canaan. But most architects have deeper convictions than Johnson, even when fashion abandons them. Steadfastness can lead to obscurity, as it did to Paul Rudolph, or it can be rewarded, as in the case of I. M. Pei, who remained a modernist throughout the postmodern and deconstructivist periods, and lived long enough to see his steadiness vindicated. Michael Graves, similarly has stuck to his guns. Catching the brass ring during the heady days of postmodernism, he never abandoned his personal style—a stylized version of classicism—despite the general opprobrium with which postmodernism was dismissed by the critics and the academy. Graves has just been awarded the 2012 Driehaus Prize.
Full disclosure: I am a member of the Driehaus Prize jury.
November 23, 2011
Tales of the City
More than half of the world's population is now urban, a famous factoid. City boosters tend to play fast and loose with this statistic, as if it represents the triumph of the city, and more than half of the world's population now lives in a combination of Manhattan and Singapore. Of course, they don't. The majority of urban Americans either live in suburbs, or in new cities–Phoenix, Seattle, Houston–whose character is distinctly suburban. Nevertheless, Richard Florida's article in the October issue of the Atlantic segues from global urbanization to the virtues of density, closeness, and human interaction in concentrated cities. The so-called creative classes, he writes, "cluster and thrive in places where the conversation and culture are the most stimulating." This may or may not be true, but the article is illustrated with a two-page map of the U.S. dotted with the major cities. Each city is indicated with its average income. The incomes are high, more than $60,000 in San Francisco, $54,908 in New York City, and $46,230 in Philadelphia, where I live. Except that the median household income in the City of Philadelphia is actually closer to $30,000. The figures on the Atlantic map are not the average income for cities but for metro areas, which in the case of Philadelphia include the well-to-do suburbs, in which people live and work. I don't know if these suburbs are the scenes of "stimulating conversation," but they are definitely neither dense nor concentrated. Neither is San Jose, Marin, or Palo Alto, or for that matter, the outer boroughs of New York City or northern New Jersey. So people are thriving, just not exactly in the places where we imagine—or would like to imagine.
Witold Rybczynski's Blog
- Witold Rybczynski's profile
- 178 followers








