Witold Rybczynski's Blog, page 14
February 25, 2021
REMEMBERING
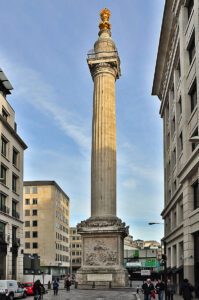 “By convention, we erect most of our monuments to salute the heroic spirit, or acknowledge acts of sacrifice of statue-genic soldiers, police, and firefighters or illustrate national ideals, such as the Statue of Liberty or the Gateway Arch,” writes Jack Shafer in Politico, in an article that argues that we are unlikely to erect a monument to commemorate the victims of the Covid-19 pandemic. He is right, at least historically—there is no monument to the great influenza pandemic of 1918-19, although the recent trend, demonstrated by the 9/11 Memorial in Lower Manhattan, is to commemorate individual victims. Shafer reasonably suggests that a statue saluting the medical scientists who created the vaccines would be appropriate, but the year-long (and is it over?) pandemic has touched the lives of millions and deserves commemoration. The Monument to the Great Fire of London comes to mind. It was begun in 1666, five years after event. Although the death toll was small, the homes of ninety percent of Londoners were destroyed as well as numerous important buildings, including Saint Paul’s Cathedral. The Doric column, topped by an urn of fire, was designed by Christopher Wren. It was erected near the place where the fire began, but unlike so many modern memorials it doesn’t attempt to capture all the details. Instead it simply reminds us “This happened. It was important.”
“By convention, we erect most of our monuments to salute the heroic spirit, or acknowledge acts of sacrifice of statue-genic soldiers, police, and firefighters or illustrate national ideals, such as the Statue of Liberty or the Gateway Arch,” writes Jack Shafer in Politico, in an article that argues that we are unlikely to erect a monument to commemorate the victims of the Covid-19 pandemic. He is right, at least historically—there is no monument to the great influenza pandemic of 1918-19, although the recent trend, demonstrated by the 9/11 Memorial in Lower Manhattan, is to commemorate individual victims. Shafer reasonably suggests that a statue saluting the medical scientists who created the vaccines would be appropriate, but the year-long (and is it over?) pandemic has touched the lives of millions and deserves commemoration. The Monument to the Great Fire of London comes to mind. It was begun in 1666, five years after event. Although the death toll was small, the homes of ninety percent of Londoners were destroyed as well as numerous important buildings, including Saint Paul’s Cathedral. The Doric column, topped by an urn of fire, was designed by Christopher Wren. It was erected near the place where the fire began, but unlike so many modern memorials it doesn’t attempt to capture all the details. Instead it simply reminds us “This happened. It was important.”
February 16, 2021
RADICAL CHIC
 The architecture group, Superstudio, was founded in Florence in 1966, the year I graduated from architecture school. I remember their projects from the Italian design mag Domus, which I used to leaf through in the library. I didn’t like them then and I don’t like them now. “Although Superstudio built very few actual buildings, its witty photo collages and designs, presented in exhibitions and glossy magazine spreads, opened up new possibilities for what architecture and urban planning could be,” opines a fawning article in the New York Times. The new possibilities included a nihilistic view of architecture masquerading as a fashionable left-wing critique. The Times quotes the last surviving member of the group: “Seeing the dystopias of your own imagination being created is not the best thing you could wish for.” But were they really dystopias? In its muddleheaded way, Superstudio (what pretension!) wanted to have its radical critique and eat it too, which may be why those early collages of implacably gridded buildings marching across the landscape influenced the work of Meier, Koolhaas, Holl, et al. Another possibility that Superstudio opened up was branding; in 1970 they designed a line of furniture for Zanotta. Gridded, of course.
The architecture group, Superstudio, was founded in Florence in 1966, the year I graduated from architecture school. I remember their projects from the Italian design mag Domus, which I used to leaf through in the library. I didn’t like them then and I don’t like them now. “Although Superstudio built very few actual buildings, its witty photo collages and designs, presented in exhibitions and glossy magazine spreads, opened up new possibilities for what architecture and urban planning could be,” opines a fawning article in the New York Times. The new possibilities included a nihilistic view of architecture masquerading as a fashionable left-wing critique. The Times quotes the last surviving member of the group: “Seeing the dystopias of your own imagination being created is not the best thing you could wish for.” But were they really dystopias? In its muddleheaded way, Superstudio (what pretension!) wanted to have its radical critique and eat it too, which may be why those early collages of implacably gridded buildings marching across the landscape influenced the work of Meier, Koolhaas, Holl, et al. Another possibility that Superstudio opened up was branding; in 1970 they designed a line of furniture for Zanotta. Gridded, of course.
February 12, 2021
MINOR FIGURES
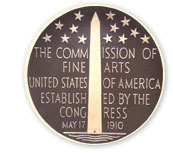
Seal designed by Lee Lawrie, 1950
Philip Kennicott writes yesterday in the Washington Post about the United States Commission of Fine Arts, whose seven members are currently all Trump appointees, four appointed at the last minute on January 12, 2021. Kennicott is scathing in his evaluation: “The original members, and the vast majority of those who followed them over the past 110 years, were giants in their field, while the Trump appointees who now run the CFA are minor figures, chosen not for their accomplishment but for their ideological conformity to a rigid doctrine of architectural classicism.” Kennicott’s point about ideological conformity is important. When I served on the Commission (2004-12) it included a variety of accomplished architects, landscape architects, and artists—Michael McKinnell, Diana Balmori, David Childs, John Belle, Elizabeth Plater-Zyberk, Philip Freelon, Elyn Zimmerman, and Pamela Nelson. Our chair, Rusty Powell, had the art historian’s—and the Washington insider’s—long view. We had different tastes and different philosophies but the differences were accompanied by a sense of mutual respect. As a result we were able to usefully review projects by widely dissimilar architects and designers: Frank Gehry, Kevin Roche, James Polshek, Richard Rogers, David Schwarz, Norman Foster, Bing Thom, David Adjaye, Warren Cox, Laurie Olin, and Elizabeth Diller.
Kennicott’s second point about “minor figures” is likewise important. While the CFA has design approval authority in certain defined areas, it generally operates in an advisory capacity, that is, on the basis of moral suasion. This influence depends entirely on the reputations of the commissioners. “The Trump appointments to the CFA would effectively make the group useless and could lead to its demise,” writes Kennicott. His conclusion? “President Biden should move quickly to remove the current members.” A drastic suggestion that flies in the face of tradition—no CFA commissioner has ever been thus removed—but one that is warranted in this case.
December 18, 2020
FECKLESS FORUM
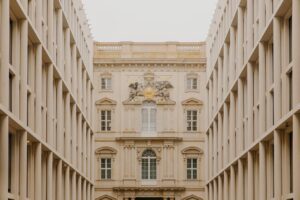 The New York Times reports on the opening of the Humboldt Forum, a new Museum in Berlin. When I showed the photograph (left) to my wife her reaction was “It looks like a prison.” She wasn’t referring to the Baroque facade, of course. I haven’t seen the museum, but the photograph is like a beauty contest—Baroque vs Modernist—and it’s pretty obvious who is the winner. The Forum sits on the site of the Berliner Schloss, the immense royal palace that had been greatly expanded by Frederick the Great in the early 18th century and whose dome was based on a design by Karl Friedrich Schinkel. The Schloss, which is considered one of the great works of Prussian Baroque architecture, was damaged in the Second World War, and in 1950, the East German government entirely demolished the building (it took 19 tons of dynamite) and replaced it with the Palast der Republik, a modernist building housing the GDR parliament. After German reunification, the Palast was torn down and it was decided to re-build the original 18th-century palace. Although the Times reporter referred to the new building disparagingly as a “facsimile,” there is a long tradition of restoring damaged or destroyed buildings (the medieval St Mark’s Campanile in Venice was rebuilt in 1912 after collapsing). The Campanile was entirely restored, but the Berlin restoration is partial. Three of the four facades are Baroque, the fourth is modernist, and the same strategy governs the design on the interior courts (see photo). It is an oddly half-hearted approach to restoration that has pleased neither traditionalists nor modernists.
The New York Times reports on the opening of the Humboldt Forum, a new Museum in Berlin. When I showed the photograph (left) to my wife her reaction was “It looks like a prison.” She wasn’t referring to the Baroque facade, of course. I haven’t seen the museum, but the photograph is like a beauty contest—Baroque vs Modernist—and it’s pretty obvious who is the winner. The Forum sits on the site of the Berliner Schloss, the immense royal palace that had been greatly expanded by Frederick the Great in the early 18th century and whose dome was based on a design by Karl Friedrich Schinkel. The Schloss, which is considered one of the great works of Prussian Baroque architecture, was damaged in the Second World War, and in 1950, the East German government entirely demolished the building (it took 19 tons of dynamite) and replaced it with the Palast der Republik, a modernist building housing the GDR parliament. After German reunification, the Palast was torn down and it was decided to re-build the original 18th-century palace. Although the Times reporter referred to the new building disparagingly as a “facsimile,” there is a long tradition of restoring damaged or destroyed buildings (the medieval St Mark’s Campanile in Venice was rebuilt in 1912 after collapsing). The Campanile was entirely restored, but the Berlin restoration is partial. Three of the four facades are Baroque, the fourth is modernist, and the same strategy governs the design on the interior courts (see photo). It is an oddly half-hearted approach to restoration that has pleased neither traditionalists nor modernists.
December 9, 2020
YES, BUT . . .

Philip Johnson in 1933
“The test of a first-rate intelligence,” famously said F. Scott Fitzgerald, “is the ability to hold two opposed ideas in mind at the same time and still retain the ability to function.” In Philip Johnson’s New York Times obituary, Paul Goldberger described him as architecture’s “godfather, gadfly, scholar, patron, critic, curator, and cheerleader.”That is true. It is also true that although Johnson rejected Nazism after the end of the Second World War, in his younger years he attended Nazi rallies in Germany, admired Mein Kampf, and had connections to the Nazi party. Can Johnson be celebrated for the first activities and condemned for the second? Apparently not. A public Instagram letter from the largely anonymous Johnson Study Group. demands that with the purpose of “dismantling of white supremacy” MoMA and the GSD remove Johnson’s name from titles and spaces, which include the title of the museum’s chief curator of architecture and design, the department that Johnson founded, as well as the house (now owned by Harvard) that Johnson built in Cambridge. In other words, Mr. Johnson is to be cancelled.
November 28, 2020
TRUMPITECTURE
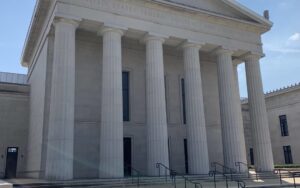
US Federal Courthouse, Tuscaloosa, Alabama
Alex Heard’s article in yesterday’s Boston Globe has a provocative title (for a liberal paper): “Trump may be right about one thing, architecture.” The author seconds Trump’s critique of Brutalism and quotes me that too often we get “courthouses that look like corporate office buildings and atrium-equipped government buildings that resemble casinos or upscale resort hotels.” Heard refers to traditional or so-called Classical buildings as “Trumpitecture.” Catchy, but misleading. Mar-a-Lago, Trump’s mansion in Pal Beach, is a Moorish-Spanish confection designed by Marion Syms Wyeth and Joseph Urban in 1934-37, and his apartment in New York’s Trump Tower is decorated in an ersatz Louis XV style, but as Heard himself writes, Chicago’s Trump Tower (designed by SOM) is a mainstream modern skyscraper, as are the Trump Tower in New York, and the Trump hotels in Vancouver, Honolulu, and Las Vegas, and the recently renamed Trump properties in Toronto and Panama. On the other hand, one of the first recent federal courthouses in a Greek Revival style (designed by HBRA) was built in Tuscaloosa in 2006. That was a full decade before Trump became President.
November 10, 2020
PARISIAN PUZZLE
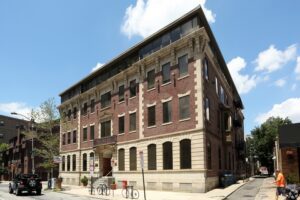 Every time I leave the Larkin Building in downtown Philadelphia, where we live, I admire the office building across the street. It’s a French Renaissance pile, three stories on top of a half basement, with an obviously more recent top floor addition. The original building, very handsome, is brick with limestone and marble trim. The raised entrance is surmounted by a wrought iron papal balcony. I’ve looked inside and there is a glass-roofed atrium in the middle. I’m impressed, but also puzzled. The building looks at least a hundred years old, and when it was built this was an industrial neighborhood with a scattering of modest Philadelphia row-houses. The Larkin Building is an 11-story loft, built as a warehouse in 1912 by the same company that commissioned Wright to build its headquarters in Buffalo. So what was this rather elegant French Renaissance hôtel doing here? Was it built by some eccentric Parisian immigrant, an emigré count perhaps, or a remittance man? According the Hidden City, a website devoted to historic Philadelphia buildings, 2133 Arch Street was built in 1908 by the City to serve as a Juvenile Court and House of Detention. It was a jail! That explains the location—the land was inexpensive. It doesn’t explain the ambitious architecture. The architect was Philip H. Johnson (1868-1933), who worked for the Department of Public Health and was responsible for several city hospitals as well as the old Philadelphia Convention Hall. The City did not skimp—the budget was $200,000, about $5 million today, and Johnson delivered a building well under that figure. He put a lot of effort into the design. This was a time, long since passed, when a municipal building, even a house of detention, was treated as an important civic symbol. The building continued in its original use until 1952, and was sold by the City in the early 1980s, when a developer converted it into office use, added the top floor, and converted the open courtyard into an atrium. The architecture always raises my spirits when I look at it.
Every time I leave the Larkin Building in downtown Philadelphia, where we live, I admire the office building across the street. It’s a French Renaissance pile, three stories on top of a half basement, with an obviously more recent top floor addition. The original building, very handsome, is brick with limestone and marble trim. The raised entrance is surmounted by a wrought iron papal balcony. I’ve looked inside and there is a glass-roofed atrium in the middle. I’m impressed, but also puzzled. The building looks at least a hundred years old, and when it was built this was an industrial neighborhood with a scattering of modest Philadelphia row-houses. The Larkin Building is an 11-story loft, built as a warehouse in 1912 by the same company that commissioned Wright to build its headquarters in Buffalo. So what was this rather elegant French Renaissance hôtel doing here? Was it built by some eccentric Parisian immigrant, an emigré count perhaps, or a remittance man? According the Hidden City, a website devoted to historic Philadelphia buildings, 2133 Arch Street was built in 1908 by the City to serve as a Juvenile Court and House of Detention. It was a jail! That explains the location—the land was inexpensive. It doesn’t explain the ambitious architecture. The architect was Philip H. Johnson (1868-1933), who worked for the Department of Public Health and was responsible for several city hospitals as well as the old Philadelphia Convention Hall. The City did not skimp—the budget was $200,000, about $5 million today, and Johnson delivered a building well under that figure. He put a lot of effort into the design. This was a time, long since passed, when a municipal building, even a house of detention, was treated as an important civic symbol. The building continued in its original use until 1952, and was sold by the City in the early 1980s, when a developer converted it into office use, added the top floor, and converted the open courtyard into an atrium. The architecture always raises my spirits when I look at it.
October 25, 2020
CRIPES, NICK
 I just learned that Nick Wilkinson (1942-2017) died. Sad news. We had lost touch in recent years but we saw a lot of each other in the 1980s. Nick founded and edited Open House International, a journal devoted to housing. He published a number of my papers as well as an issue devoted to “Seventeen Years of Minumum Cost Housing” and I was a member of the editorial board. Thanks to the British Council, Nick visited me in Montreal and lectured at McGill, and I visited him in Newcastle and lectured at the university, where he was then teaching. I stayed at his home. It was winter and the house was pretty cold. I still remember the medieval sight of Nick and his children huddling around the stove, toasting bread.
I just learned that Nick Wilkinson (1942-2017) died. Sad news. We had lost touch in recent years but we saw a lot of each other in the 1980s. Nick founded and edited Open House International, a journal devoted to housing. He published a number of my papers as well as an issue devoted to “Seventeen Years of Minumum Cost Housing” and I was a member of the editorial board. Thanks to the British Council, Nick visited me in Montreal and lectured at McGill, and I visited him in Newcastle and lectured at the university, where he was then teaching. I stayed at his home. It was winter and the house was pretty cold. I still remember the medieval sight of Nick and his children huddling around the stove, toasting bread.
October 23, 2020
ROUGHLY CLASSIC

Nebraska State Capitol
Earlier this week I watched a live video webcast of a roundtable concerning the debate over the future of federal architecture, that is, on whether federal buildings such as courthouses should have a mandated classical style. There was immediate confusion because two of the participants–Notre Dame University professors–stated that classicism wasn’t a style at all. Then what was it? There was talk about local materials, green buildings, and load-bearing construction, which wasn’t much help. But if classicism wasn’t a style what exactly would a federal mandate entail? The confusion was compounded further by the interchangeable use of “classical” and “traditional.” Classical refers to the Graeco-Roman tradition; traditional is popularly used to refer to any pre-modern architectural style such as Gothic, Spanish Colonial, or California Mission. But what about a government building such as Bertram Goodhue’s splendid Nebraska State Capitol, which opened in 1932? Wiki describers it as having “elements of Achaemenid, Assyrian, Byzantine, Gothic, and Romanesque architecture.” Goodhue himself wrote: “So, while the architectural style employed may, roughly, be called ‘Classic,’ it makes no pretense of belonging to any period of the past.” A free spirit like Goodhue would have caviled at the idea of a mandated style. Mandates are good for seat belts and face masks; not so good for creativity.
October 12, 2020
PHILLY PANTO
 Do we still celebrate Columbus Day? This summer, statues of the intrepid explorer were defaced, beheaded, and toppled. In South Philadelphia, the City shrouded a Columbus statue and recently announced its removal. It is unclear what will happen to the Columbus Memorial near the Delaware River. The 106-foot ersatz obelisk was designed by Robert Venturi and Denise Scott Brown in 1992. According to the Philadelphia Inquirer, “The Delaware River Waterfront Corp., which maintains the monument but was not responsible for its construction, said in a statement Tuesday that the statue ‘does not align with DRWC’s mission to create and maintain a safe and welcome space for all.’” In order to “protect public safety” and “reduce continued pain” the now offensive text at the base of the obelisk, which identifies Columbus as “Charismatic Leader, Navigator, Mathematician, Cartographer” has been covered over with plywood. Safe spaces. The Orwellian pantomime continues.
Do we still celebrate Columbus Day? This summer, statues of the intrepid explorer were defaced, beheaded, and toppled. In South Philadelphia, the City shrouded a Columbus statue and recently announced its removal. It is unclear what will happen to the Columbus Memorial near the Delaware River. The 106-foot ersatz obelisk was designed by Robert Venturi and Denise Scott Brown in 1992. According to the Philadelphia Inquirer, “The Delaware River Waterfront Corp., which maintains the monument but was not responsible for its construction, said in a statement Tuesday that the statue ‘does not align with DRWC’s mission to create and maintain a safe and welcome space for all.’” In order to “protect public safety” and “reduce continued pain” the now offensive text at the base of the obelisk, which identifies Columbus as “Charismatic Leader, Navigator, Mathematician, Cartographer” has been covered over with plywood. Safe spaces. The Orwellian pantomime continues.
Witold Rybczynski's Blog
- Witold Rybczynski's profile
- 178 followers



