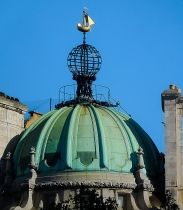Adam Yamey's Blog: YAMEY, page 159
June 9, 2021
Identity crisis
June 8, 2021
Building site or archaeological remains?
MANY SMALL PLACES in East Anglia have disproportionately large churches. Cley-Next-The-Sea (‘Cley’) is no exception. Its parish church of St Margaret of Antioch is one of the largest in northern Norfolk. It stands atop a hillock, which used to be an island only reachable by boat. The boats that reached Cley were not only those of locals but also foreign vessels bringing valuable cargos to Cley. According to Marjorie Missen, who has written a detailed guide to the church, it was at Cley:
“… that strong links were made with Hanseatic traders and it was in some measure due to their wealth that today we are able to wonder at the size and magnificence of St Margaret’s.”
Without doubt, this church is both impressive in size and contains much of remarkable beauty. Most of the church was built during the 14th and 15th centuries. Its external walls are of flint with stone dressing. Amongst the things that caught my eye during our first and, as yet, only visit to the church were the beautiful, vaulted ceiling of its south porch; the stone carvings on the 15th century font: they depict aspects of the Sacrament; the wood carvings on some of the choir stalls (miserichords); and stone carvings of musicians on the tops of columns lining the nave. However, what first attracted my attention to this church was part of its exterior.
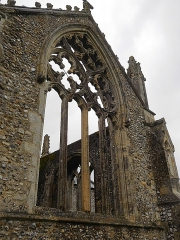
A roofless gothic structure projects from the south side of the church at the place where one would expect a transept. This structure is affixed to the main body of the church but is blocked off from it. Once upon a time, this might have been accessible from within the church when or if it it formed the south transept. I have so far been unable to find any definitive explanation for the abandonment of the south transept and its decay. Ms Missen wrote:
“The large scale work on the transepts and nave are unlikely to have begun before about 1315, or even later. Although the transepts have been in ruins for some centuries the delicacy and tracery of the south window can still be appreciated.”
Interesting as this is, it does not provide any reason why the south transept and the north have been blocked off from the church and allowed to become dilapidated. It has been suggested by Simon Knott (http://www.norfolkchurches.co.uk/cley/cley.htm) that the transepts, whose construction began in the early 14th century, were never completed because of The Black Death, which reached Norfolk in 1349:
“The most beautiful is that in the south transept, elegant lights that build to a cluster of vast quatrefoils. This was competed on the eve of the Black Death, and is probably at the very apex of English artistic endeavour. But I think that it was never filled with glass. I can see no evidence that the transepts were completed in time for their use before the pestilence, or that there was ever a need to use them after the recovery from it. And, then, of course, the Reformation intervened.”
This seems a quite reasonable theory. Yet, it is only a hypothesis, and so the mystery lives on. Is the south transept a ruin or an uncompleted building? That is the question.
June 6, 2021
Special effects
Visiting Denver
MENTION ‘DENVER’ and most people will immediately think of a city close to the Rocky Mountains in the American state of Colorado. Recently, we visited Denver, not the city in the USA but a village in the English county of Norfolk. This small settlement lies a few yards west of the A10 road between Ely and Kings Lynn, immediately south of Downham Market. Norfolk’s Denver derives its name from the Anglo-Saxon words, ‘Dena fær’, meaning ‘the ford or passage of the Danes’. This name dates from the time that the Danes and Vikings were invading Britain after the Romans had abandoned it. Denver is located close to the River Great Ouse that flows into The Wash at Kings Lynn. It was this river that the Danish invaders needed to cross as they headed on their way to invading parts of England.
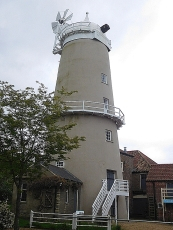 Denver windmill
Denver windmillThe village of Denver is attractive and is arranged around its parish church of St Mary. Surrounded by its graveyard, the walls of this mainly mediaeval edifice, mostly 13th to 15th century, are made of large irregularly shaped boulders held together with mortar and trimmed with carved stone. Many of the village’s other buildings have walls constructed similarly, a feature that we observed in several other north Norfolk villages. St Mary’s has a square tower at its western end. Inside, its nave has a wonderful timber barrel vault ceiling decorated with carved features typical of gothic design. Otherwise, the church’s interior is simple without being plain. We could not spend too much time examining the place because we did not want to disturb a small group of elderly people praying aloud.
Denver has a tall historic windmill. This is on the western edge of the village and was built by John Porter in 1835 to replace an earlier mill on the same site. In 1863, a steam powered mill was erected next to the windmill. Further modernisation followed that. The large sails of the mill have gone, but the small fantail remains. The mill forms the centrepiece of a small complex of commercial enterprises housed in buildings that were formerly part of the mill compound. These include a café and a coiffure, aptly named ‘The Hair Mill’. Denver Mill is one of several lovely old windmills we saw dotted around northern Norfolk.
A narrow thoroughfare, Sluice Road, leads west from Denver towards the River Great Ouse, which is about 1.6 miles away. The road reaches a complex of sluice gates that regulate the levels of water in the river and other waterways including the River Wissey and the New Bedford River (man-made) that meet here. Now managed by The Environmental Agency, this set of sluice gates was first established, albeit in a simpler form, in 1651 by the Dutch engineer Cornelius Vermuyden (1595-1677). It was he who introduced Dutch land reclamation methods to England, mostly in East Anglia and the Lincolnshire Fens. He married an English woman, Katherine Lapps, and his descendants remained in England, having changed their surname to ‘Youdan’. In 1647, Vermuyden lived in Maiden Lane in London’s Covent Garden.
There are at least five modern, electrically operated sluice gates at Denver. By operating them judiciously, water levels in much of Norfolk and its surroundings can be regulated. The Duke of Bedford River was built by Vermuyden to shorten the distance that water had to travel to and from Bedfordshire. According to the season, this was either flood water or water needed for agricultural purposes. The system of rivers and canals regulated by the sluices at Denver is far from simple. So, I will not attempt to explain it, but visitors to this impressive water-controlling complex can read all about it on a series of informative panels posted next to the sluices.
Sluice Road crosses the River Great Ouse and other streams along bridges to which some of the sluice gate mechanisms are attached. Although the river system would have been quite different when the Danes invaded England, it is possible that where Vermuyden built his first sluice might be close to where the invaders forded the Great Ouse and lent their name to Norfolk’s village of Denver.
June 5, 2021
A short note about a round tower
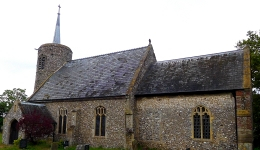
MANY CHURCHES IN NORFOLK have circular towers. Actually, there are 124 of them in the county. Here is one example, St Mary’s in tiny Titchwell, near the north Norfolk coast. The small spire that tops the round tower dates to the 14th century. The foundation of this church was much earlier.
By the way, the name ‘Titchwell’ is derived from an Old English word meaning ‘ kid (young goat)’ and an Anglian word meaning ‘spring or well’.
June 4, 2021
On top of the house
June 3, 2021
Lola lived here briefly
ACTON IS NOT usually given high priority on the list of places that visitors to London might compile. However, this district in west London, once a borough in its own right between 1865 and 1965, now part of the Borough of Ealing, is not devoid of interest. After a visit to our dentist, whose surgery is close to Acton’s High Street, we took a look around the area. Churchfield Street, filled with small shops and various eateries, leads east to Acton Central Overground Station.
Opened in 1853 as ‘Acton’ station, it was first a stop on the North and South Western Junction Railway. In 1925, it was renamed ‘Acton Central’. The original 19th century railway building built in about 1876, a rather too grand edifice for such a humble station, has now been converted into a pub/restaurant, whose menu looks appetising. Crossing the tracks, we reach Acton Park, about which I will say more later.
The name ‘Acton’ might derive from Old English words meaning ‘oak town’. At the beginning of the 19th century, the parish of Acton was mostly agricultural land with a small population of about 1400 souls. Between 1861 and 1871, the population increased from about 4000 to about 8300, reflecting the urbanisation of the area. By the mid-1880s, it had reached about 12000. No doubt the accessibility of London via the railway helped increase the area’s attractiveness for people wishing to live in leafy suburbs within easy reach of their workplaces in the centre of the metropolis. Many of the streets near the station are lined with substantial, well built houses.
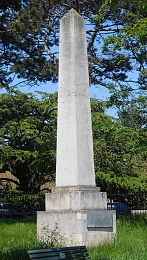
Acton Park is an attractive, municipal recreation area with lawns, trees, bushes, a café, a putting green, and other facilities including a ‘skate park’ and a children’s nursery. At the northern edge of the park opposite Goldsmiths Buildings, there stands a fine stone obelisk. This was moved to its present position in January 1904 from its original sight in the grounds of the now demolished Derwentwater House on Acton’s Horn Lane. It commemorates James Radcliffe, 3rd Earl of Derwentwater (1679-1816). The date of his death is significant, as I will explain.
James was the son of the 2nd Earl (1655-1705) and Lady Mary Tudor (1673-1726), whose parents were King Charles II and one of his mistresses, the actress Mary ‘Moll’ Davis (c1648-1708). James was brought up in France in the court of the exiled James Francis Edward Stuart (1688-1766), ‘The Old Pretender’, son of the Roman Catholic King James II of England, who was forced to leave England by the Protestant William of Orange. James Stuart, encouraged both by a desire to re-establish the line of James II on the English Throne and by the French monarchy, made various attempts to gain the Throne of England. One of these was in 1715, a year after the Protestant Hanoverian King George I had become crowned King of England. In December 1715, The Old Pretender landed in Scotland, having sailed from France.
In 1709, James Radcliffe, whose memorial stands in Acton Park, sailed to England to visit his recently inherited estates in Cumberland and Northumberland. In 1715, he joined the conspiracy to put his companion since childhood, The Old Pretender, on the Throne of England. A warrant for his arrest was issued, but at first he evaded capture by going into hiding. At the Battle of Preston (9th to 14th November 1715), when the Jacobite forces fighting for The Old Pretender were defeated, Radcliffe was arrested and taken to The Tower of London. After various attempts to reprieve him, he was executed in February 1716. His heart was taken to a convent in Paris, where it remains. The monument was erected by Radcliffe’s widow, Lady Derwentwater, who was living in Acton at the time of his execution. Her home, Derwentwater House, which can be seen marked on a detailed map produced in the early 1890s but not on one published in 1914, stood where Churchfield Road East meets Horn Lane, where today the newish shopping centre, ‘The Oaks’, now stands. Edward Walford, writing in 1883, noted in connection with the house:
“It is said that the iron gates at the end of the garden have never been opened since the day her lord last passed through them on his way to the Tower.”
Acton Park was created in 1888, mostly on land that had been owned by The Worshipful Company of Goldsmiths. Across the road from the park and opposite the obelisk, you will see the elegant Goldsmiths Almshouses. This building was erected in 1811 and enlarged in 1838. They were built on land left to the Goldsmiths Company by John Perryn, in whose memory one of Acton’s residential roads is named.
Tree-lined Goldsmiths Avenue is just 360 yards north of Acton Central Station. Number 78 used to be named ‘Tilak House’ in honour of the Indian freedom fighter Bal Gangadhar Tilak (1856-1920). In early May 1907, Vinayak Damodar Savarkar (1883-1966), a freedom fighter and father of the idea of ‘Hindutva’, an expression of Indian nationalism which underlies the political philosophy of India’s currently ruling BJP party, held a celebration of the fiftieth anniversary of the Indian Rebellion of 1857 at this house. The house was then the home of Nitin Sen Dwarkadas, brother-in-law of another Indian patriot who lived in London, Shyamaji Krishnavarma (1850-1930). Today, there is no memorial to this event.
Other attractions that caught my eye in Acton include St Marys Church (established by 1228, but the current building dates from 1865-67) and its nearby peaceful rectangular cemetery on West Churchfield Road. The Old Town Hall with its accompanying municipal offices was built on the site of the former Berrymede Priory. Designed by the architects Raffles and Gridley, the town hall was built in 1908-10, and extended in 1939. Berrymead Priory, a dwelling, is commemorated by a thoroughfare named Berrymead Avenue, where our dentist practises. It was built on the grounds formerly occupied by William Savile, 2nd Marquess of Halifax (1665-1700), who died here. The priory must have been lovely. Walford noted that it was:
“… a picturesque Gothic edifice of the Strawberry Hill type, and occupied the centre of several acres of ground, which are planted with fine trees and evergreens.”
One of the priory’s better-known inhabitants was the novelist and politician Edward Bulmer (1803-1873), Lord Lytton, who lived there between 1835 and 1836. In 1849, the place was purchased by the wealthy cavalry officer George Drafford Heald, who lived here briefly with his wife, the glamorous Irish born actress and courtesan Lola Montez (1821-1861), one time mistress of King Ludwig I of Bavaria and also of the composer Franz Liszt, whom he had married in 1848. The Healds had to flee to France soon after their marriage, which contravened the terms of her divorce with a previous spouse. Lola and George’s marriage did not last long. However, the building named ‘Berrymead Priory’ lasted longer, until 1982 when it was demolished.
Our Lady of Lourdes, a small Roman Catholic Church built in 1902 in the Romanesque style, was designed by Edward Goldie (1856-1921), who built many other Catholic churches. This church is on the High Street close to another decorative public building, The Passmore Edwards Library, built in 1898-99 and designed by Maurice Bingham Adams (1849-1933) in what Nikolaus Pevsner describes as:
“… his typical rather bulging Baroque paraphrase of the accepted Tudor of the late Victorian decades.”
Adams also designed the Passmore Edwards Library in Shepherds Bush. There is more to Acton than I have described, but maybe what I have written might whet your appetite to explore a part of London that is somewhat off the tourist’s beaten track.
June 2, 2021
Hitching a lift
June 1, 2021
Ely to India and back
AT THE CORNER OF Lynn Road and St Marys Street in the cathedral city of Ely in Norfolk, there is a shop selling used books and an assortment of ‘objets’, all in delightful disorder. This shop, with a fine view of the cathedral, ‘Cloisters’ by name, is across the road from The Lamb pub. Apart from being a lovely shop with an informative, genial owner, Barry Lonsdale, it was once home to an interesting but lesser-known military personality. His story is detailed by a blog writer named Michael Taylor (https://www.blogger.com/profile/12276420943738372719) and I have summarised it below.
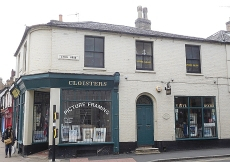
Billett Genn (1827-1917) was a son of Billett Genn (senior), who died in 1872, and Margaret (née Austin (http://ginn-hertfordshire.blogspot.com/2014/06/). It is probable that they lived in the house that now contains the Cloisters shop. In 1841, young Billett became an indentured apprentice seaman, a seven-year contract. For reasons unknown, Billett returned to England before his seven-year term was completed. In 1846, he signed up as a trooper in the 3rd Kings Own Light Dragoons, another seven-year contract. The Dragoons had been stationed in India for several years, arriving there in 1837 (https://amp.blog.shops-net.com/10388944/1/3rd-the-kings-own-hussars.html) for the First Anglo-Afghan War (1839-1842). Billett arrived in India in time to become actively involved in fighting against the Sikhs in the Punjab Campaign of 1848/49. Billett took part in various engagements including the Battle of Chillianwala in January 1849. This battle was one of the bloodiest during the 2nd Anglo-Sikh War (https://en.wikipedia.org/wiki/Battle_of_Chillianwala), and one in which both the Sikhs and the East India Company claimed victory.
Genn was discharged and sent back to London in 1853, having been awarded the Punjab Campaign Medal. He returned to Ely where he became a schoolteacher in the city’s Needham School for poor boys. In 1867, he married Victoria Haylock. They produced seven children. Billett and Margaret lived at number 1 Lynn Road, which now contains the Cloisters shop. Margaret died in 1913 and Billett four years later. He was the last member of a family that had lived in Ely continuously for over 300 years. He was given a full military funeral.
Billett Genn was, at the time of his death, the last survivor of the Punjab Campaign (www.cambstimes.co.uk/news/the-story-of-remarkable-ely-man-billett-genn-is-retold-4887142). An unobtrusive plaque affixed to the wall of the shop commemorates this fact. We had come to Ely mainly to see its truly remarkable cathedral, which surpassed all expectation, but I was pleasantly surprised to discover this city’s far from well-known connection with distant Punjab.
PS: The Genn family also owned The Lamb pub at some time
May 31, 2021
Reform and destruction in an English cathedral
SPLIT IN FORMER Yugoslavia, now in Croatia, is a city that developed in the ruins of a great establishment, the Roman Diocletian’s Palace. Likewise with the city of Ely in Cambridgeshire: it developed within the remains of another great establishment, the large Abbey of Ely, which was dissolved by King Henry VIII in 1539. By 1541, after having its charter renewed by the king, its then bishop, Thomas Goodrich (1494-1554), instigated an orgy of iconoclasm, to which I will return soon.
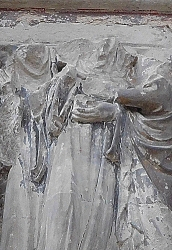
In 1975, I visited the city of Prizren in the former Yugoslavia, now in Kosovo (Kosova). I was impressed by what I saw in one of the place’s fine mediaeval churches. The caretaker showed me that the frescos on the walls inside the building were badly damaged, but only up to a certain height above the ground, Above this, they were as intact as one could hope for paintings of that age. He explained to me that many centuries ago, the Ottoman soldiers were ordered to destroy the figurative images depicted on the walls. They used the tips of their spears to do the job, but they only destroyed what they could reach from the ground (i.e., without using ladders). Sadly, the iconoclasts working under the orders of Henry VIII and Bishop Goodrich were more diligent in their destructive activities.
Under Goodrich’s orders, first the shrines to Anglo-Saxon saints were mutilated. Then, the vandals attacked all the stained glass and many of the statues in the cathedral, before getting to work on the large Lady Chapel on the north side of the body of the church.
The spacious, airy, light-filled, Lady Chapel is at first glance a magnificent example of 14th century gothic architecture, which was created in 1321. The excellent article in Wikipedia (https://en.wikipedia.org/wiki/Ely_Cathedral) describes an important and interesting aspect of the chapel:
“Below the window line, and running round three sides of the chapel is an arcade of richly decorated ‘nodding ogees’, with Purbeck marble pillars, creating scooped out seating booths. There are three arches per bay plus a grander one for each main pillar, each with a projecting pointed arch covering a subdividing column topped by a statue of a bishop or king. Above each arch is a pair of spandrels containing carved scenes which create a cycle of 93 carved relief sculptures of the life and miracles of the Virgin Mary. The carvings and sculptures would all have been painted.”
When we entered the Lady Chapel, we were in so much awe of its beauty that we did not at first notice something, which a church official soon pointed out to us. In each of the booths or alcoves lining the walls, the statues are either missing their heads or their faces have ben erased crudely. The deliberate damage to these statues was ordered by Bishop Thomas Goodrich. He also removed some of the larger statues that once adorned this fine chapel. It was seeing this destruction that reminded me of my trip to Prizren so long ago.
After looking at the Lady Chapel, we explored other parts of the cathedral, where I found other examples of statues that had lost either their faces or their heads. The iconoclasm that occurred in the so-called Reformation, which began in the 1530s, can be seen in many English churches, especially with regard to the acres of stained glass that were wantonly destroyed during that period of religious reform. Maybe, this destructive era should also be known as the ‘de-formation’. Some valuable examples of the pre-Reformation stained-glass can be seen in Ely Cathedral’s fascinating Stained-Glass Museum, which is well worth visiting. Incidentally, apart from European stained glass from across the centuries, the museum has recently acquired a fine example of stained glass from the USA, depicting a black African American.
Although I have concentrated on aspects of destruction, there is plenty of Ely Cathedral left for the visitor to enjoy, including fine gothic and pre-gothic (Norman) architecture. Many mediaeval and Tudor buildings that were once part of the abbey still exist and are now part of the daily life of modern Ely, just as some parts of Diocletian’s Palace in Split are still in use today. Some of these buildings in Ely are used by Kings School Ely, which was one of about 12 schools founded by Henry VIII. These few schools were the only part realised of a more ambitious plan to build many more schools and other new establishments.
We spent a whole day in Ely but could easily have stayed longer without being able to see all of its attractions. Prior to our departure for the city, a friend had told us that it was an unlikeable place not worth visiting. We discovered how wrong he was.



