Adam Yamey's Blog: YAMEY, page 157
June 28, 2021
Crossing the Camel
THE CONSERVATIVE CLUB in Cornwall’s Wadebridge has opened its doors to the general public. Visitors to the club of any political persuasion can enjoy superbly cooked food in its bar and dining room, which bears the name ‘Winstons’. The club, which is located at the higher end of Molesworth Street, is housed in a building that is far more than 100 years old. The street runs gently downhill towards a multi-arched stone bridge that crosses the River Camel.
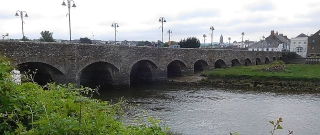
Before there was a bridge across the river, the town now known as Wadebridge was called ‘Wade’ and stood beside a ford across the Camel, whose name probably means ‘crooked one’. Crossing the river by means of the ford was perilous. Before the bridge was built, a ferry became available as an additional means of traversing the wide stream. Becoming distressed by the number of people and animals that died whilst attempting to cross the river, the Reverend Thomas Lovibond, Vicar of Egloshayle, had the idea of building a bridge. This bridge was constructed between 1468 and 1485. It is said that its supporting piers rested on packs of wool. With the arrival of the bridge, the town of Wade became renamed ‘Wadebridge’. The chronicler and topographer William of Worcester (1415-c1482) mentioned the bridge as ‘Wade-brygge’ in 1478’.
The bridge was widened in 1853 and again in 1963. It was refurbished in 1994. Although the stonework of the arches looks old, I am not sure how much of it is part of what was constructed in the late 15th century.
During the Civil War (1642-1651), Cornwall was a Royalist stronghold. Much of the rest of the southwest of England supported the Royalist’s opponents, the Parliamentarians. Wadebridge’s bridge was an important strategic location. In 1646, the Parliamentarian Oliver Cromwell (1599-1658) led 500 dragoons and 1000 horsemen successfully to take control of the bridge. The story goes as follows (www.cornwalllive.com/news/history/oliver-cromwell-came-person-take-511634):
“After losing the decisive Battle of Torrington in Devon on February 16, 1646, the Royalists escaped into Cornwall … [the] Parliamentarians, led by Thomas Fairfax, hunted them down and reached Launceston on February 25 and Bodmin on March 2 … On March 5 the Cornish Royalist leaders realised they were fighting a losing battle and surrendered the east of Cornwall to the Parliamentarians at Millbrook … A day later, as the battle moved westwards, Parliamentarian commander Oliver Cromwell and 1,500 of his soldiers descended onto Wadebridge to take control of the bridge and prevent its use by the Royalist army. The route across the bridge was considered to be of such strategic importance that Cromwell, who had been spending months mopping up resistance in Devon and Cornwall, personally led his troops there to capture it.”
The huge forces brought by Cromwell were either unnecessary or an effective deterrent because the Royalists withdrew without putting up a fight (www.wadebridgemuseum.co.uk/bridge.html).
The first motor car to cross the bridge did so in 1901. The crossing continues to play an important role in the transport network of Cornwall. The town is a charming small centre, well supplied with pubs, independent shops, and branches of supermarket chains. It is a part of the Parliamentary constituency of North Cornwall. Diners at, and members of, Wadebridge Conservative Club might (or might not) be pleased to know that the local MP since 2015 is Scott Mann, a Conservative. He was born in Wadebridge and attended its local state secondary school. I suppose that he must have dined or drunk at the Conservative Club where we enjoyed first class food. So, next time you are in Wadebridge, sweep aside any political prejudices you might harbour and head for Winstons at the Conservative Club and enjoy a great meal.
June 27, 2021
Image recalling lines of a verse
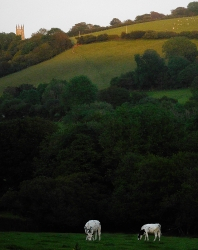
This photograph I took in Cornwall reminds me of lines from the first verse of a poem, “Elegy Written in a Country Churchyard”, written by Thomas Gray (1716–1771). The lines are:
“The curfew tolls the knell of parting day,
The lowing herd wind slowly o’er the lea …”
June 26, 2021
Weather forecast
June 25, 2021
Imitating the great: gothic in Winchester
THE CITY OF WINCHESTER has one of the longest gothic cathedrals in the continent of Europe. Built from 1091 onwards under the auspices of Bishop Walkelin, a relative of William the Conqueror, the bulk of the gothic part of the edifice was erected in the 14th century in the Perpendicular style of gothic. What was created, is exceedingly beautiful and gives a great sense of space. It is a masterpiece of gothic stone masonry. The cathedral stands not far from another large building, also built in a style of gothic inspired by what was achieved during mediaeval times.
This near neighbour is far younger than the cathedral. It is the 19th century Winchester Guildhall, which was constructed between 1871 and 1873. It stands on the site of St Marys Abbey, which was taken over by Henry VIII in the late 1530s during the Dissolution of the Monasteries. The remains of the abbey, which was known as ‘Nunnaminster’, persisted until the 17th century, after which they were removed. Today, some excavated remnants can be seen behind the Guildhall.
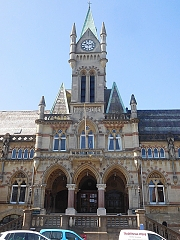 Guildhall, Winchester
Guildhall, WinchesterThe Guildhall was built in the gothic revival style to the designs of the architects Albert William Jeffery (1840-1915) and William Skiller (1838-1901), who also submitted a design for a town hall for Hastings in Sussex. Tragically, Skiller committed suicide in 1901 (http://hastingschronicle.net/archives/architect-hangs-himself/). The Guildhall was later extended by J. B. Colson (1820-1895), who was the surveyor of Winchester Cathedral. The original building is rich is features borrowed from mediaeval gothic, but it is topped by roofing styles that remind the viewer of French ‘chateaux’. One source summarises the Guildhall’s appearance as:
“ Gothic, symmetrical, with a middle tower and this as well as the angle pavilions provided with French pavilion roofs”; and as having a “deeply vaulted porch” at the entrance — for all this part “[t]he style is Second Pointed,” while Colson’s long extension is “much plainer”” (https://victorianweb.org/art/architecture/winchester/1.html).
Without doubt, the cathedral is a far finer building than the Guildhall, but both are impressive in their own ways. The cathedral’s integrity depends on its gothic features that have both structural and aesthetic functions, whereas in the case of the Guildhall these features have a greater decorative than structural purposes.
The Guildhall is an example of so-called ‘gothic revival, which lovers of London’s St Pancras Station and Bombay’s Victoria Terminus (Chhatrapati Shivaji Maharaj Terminus) will appreciate’. Years ago, I read “The Gothic Revival: An Essay in the History of Taste”, written by the art historian Kenneth Clark (1903-1983) in 1928. One thing that impressed me was, if I recall correctly, that the author queried whether the gothic style of architecture ever really died out in England, as it did elsewhere in Europe. Clark suggested that the gothic style continued to be used. In other words, what is described as ‘gothic revival’ is simply a continuation of the early use of this style. It is my impression that by the 19th century, when, for example, the Winchester Guildhall was built, architects were often simply borrowing features of earlier gothic buildings, as, for example Winchester Cathedral, and applying them often more mechanically than artistically. Often when the gothic style was being used structurally, as is the case in many churches built during the Victorian era, it tends to be imitative rather than creative, as is the case in the great mediaeval cathedrals and other churches. There are a few exceptions, where the 19th century architect manages to use the gothic style both structurally and artistically, as for example in the Church of St Augustine in London’s Kilburn. Be that as it might be, The Guildhall does not lack in good aesthetic features and adds positively to the rich tapestry of the architectural scene in the historic centre of the city. I recommend visitors to Winchester not to concentrate all their time at the Cathedral but to spare some to view the Guildhall before seeing the other sights of the city.
June 24, 2021
Rail and water
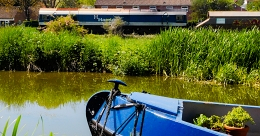 Grand Union Canal near Great Bedwyn in Wiltshire
Grand Union Canal near Great Bedwyn in WiltshireTrain rushing past
The moor’d disus’d canal narrow boat
Such is progress
The advent of railways in the early 19th century rendered Britain’s canal system largely redundant
June 23, 2021
King Alfred gazes over Winchester
KING ALFRED RULED the West Saxons from 871 to c886 and king of the Anglo-Saxons from c886 to 899. He was known as ‘Alfred the Great’. Amongst his many achievements was encouraging education and proposing that primary education was taught in (Old) English, rather than Latin. Winchester was Alfred’s capital and the place where he was buried there for a while. After the Norman Conquest in 1066, his remains were removed to Hyde Abbey near Winchester. This was destroyed in 1538 during the Reformation. Despite this, his grave remained intact until 1788, when the land where he was interred was redeveloped to build a jail. Since then, the whereabouts of his remains is unknown.
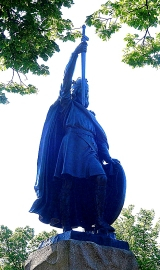
Despite, the disappearance of his bones, King Alfred dominates the centre of Winchester in the form of a huge statue near to the city’s cathedral, rich in gothic features, and its Guildhall, which is richly adorned by Victorian gothic features. The statue was erected in 1899. A plaque at its base reads:
“To the founder of the kingdom and nation D. October DCCCI. Winchester and the English name MDCCCI”
DCCCCI, being Roman for 901 and MDCCCCI, being Roman for 1901.
The tall bronze statue was designed by Sir William Hamo Thornycroft (1850-1925), a sculpto who might have been unknown to me had I not become aware of him whilst walking near London’s Holland Park back in 2017. He was an important figure in the New Sculpture movement, whose members’ oeuvres bridged the gap between the neo-classical tradition, popular during the 19th century, and early modernist trends at the end of the 19th century and beginning of the next.
I was roaming around Kensington taking photographs of buildings of interest prior to writing a piece about them when I spotted a plaque on a house in Melbury Road. Number 2a was Thornycroft’s studio, which was designed by his friend, the architect John Belcher (1841-1913).
Although I did not realise that they were created by Thornycroft before I wrote this today, I am familiar with two of his other creations: the statue of Oliver Cromwell outside The Houses of Parliament and “The Sower” at Kew Gardens. His Alfred statue is far larger than the other two.
I wonder what the great king would have thought if he knew that at his feet today, there is a short-term car park and that his capital’s cathedral now charges a fee for visitors to enter within it.
June 22, 2021
A chapel that became a barn
PHILIP’S NAVIGATOR BRITAIN is a detailed (1 ½ miles to the inch) road atlas covering England, Scotland, and Wales. It is extremely useful for finding one’s way through Britain’s maze of narrow country lanes if, like us, you do not make use of GPS systems. One of the many features of the maps in this atlas is that it marks old buildings and other sites of interest in both towns and deep in the countryside. Recently (June 2021), we were driving around in rural Wiltshire, having just visited the small town of Bedwyn when I spotted that there was an old chapel nearby, close to the hamlet of Chisbury.
The area in which Chisbury is located is the site of an ancient hill fort in which archaeologists have found artefacts from the Palaeolithic era, as well as the Neolithic and Bronze Ages. The fort, whose earthworks are still discernible, was later used by the Romans. Long after the Romans had left England, the manor house of Chisbury was built within its site.
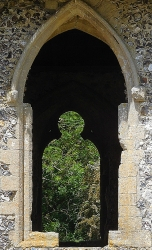
In the 13th century, the Lord of Chisbury Manor built a ‘chapel of ease’, St Martin’s, close to his manor house. According to Wikipedia, such a chapel is:
“…a church building other than the parish church, built within the bounds of a parish for the attendance of those who cannot reach the parish church conveniently.”
The chapel of ease at Chisbury was built to serve the household of the Manor House as well as villagers nearby, to save them having to travel to the nearest parish church which was in Great Bedwyn.
In 1547, during the Reformation of The English Church, the chapel, like many other places of worship in Henry VIII’s realm, ceased to be used. Instead of being demolished, as so many ecclesiastical buildings were at that time, the chapel was re-used as a barn. The barn continued to be used over several centuries until 1925, when it was designated a building of historical importance. Now, it is maintained by English Heritage. This re-purposing of a place of worship reminded me of what I saw when I visited Albania in 1984. At that time, religion of any sort had been made illegal by the Stalinist regime led by Enver Hoxha. Mosques and churches had either been demolished or re-purposed as sports halls, cinemas, and for other non-religious uses.
The chapel of Chisbury is beautiful. The glass has been long lost from its windows. Trees can be seen from within the chapel through its carved stone gothic windows. The ceiling of the chapel is timber framed, but I suspect that these are no longer the original timbers. The roof is thatched. The floor is at two levels, higher at the west end than the east. Steps lead from one level to the next. The two levels might reflect the fact that the chapel is built on a steeply sloping hill.
On the inside of the west wall of the building, close to the way into the chapel, there is a faded red painted circle enclosing a cross. Symbols like this were painted on to the walls of buildings during the consecration ceremonies of building about to become churches. What you can see in the chapel at Chisbury must have survived many centuries. Maybe, it has been touched up from time to time.
It is written that Jesus Christ was born in a kind of barn surrounded, as the story goes and many artist have depicted, by farm animals. I wonder whether this went through farmworkers’ heads as they used the former chapel as a barn for a variety of agricultural purposes.
Had it not been for builders working nearby, the chapel would have been silent except for birdsong. I am glad we made the small detour to see this delightful relic of mediaeval life in England.
June 21, 2021
Swans and cygnets
June 20, 2021
Afternoon by the canal
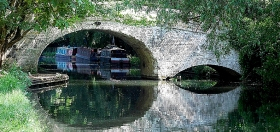
THE VILLAGE OF APSLEY, now a suburb of Hemel Hempstead in Hertfordshire, has no connection with Apsley House at London’s Hyde Park Corner. The house, once home to The Duke of Wellington, derives its name from Apsley in Sussex. The place in Hertfordshire, which we visited with friends today, derives its name from an Anglo-Saxon word meaning ‘aspen’ (a kind of tree). We had lunch with our friends at a waterside pub called The Paper Mill.
Although the pub appears to be of recent construction, its name recalls the fact that it is built near the site of a once innovative paper making establishment. John Dickinson (1782-1869) was the inventor of a machine that made paper continuously as opposed to the previous manual methods that produced sheets of paper rather than rolls of it. He also invented a range of other practical products including security paper impregnated with silk threads, which was known as ‘penny post’, and, still in use today, the envelope with a gummed flap.
During the early part of the 19th century, Dickinson bought several mills in and around Apsley. He converted these for the manufacture of paper products. Only one of his three mills still stands today. The mills were located close to the then recently built Grand Junction Canal (now ‘Grand Union’). The canal provided a practical mode of transport for raw materials and finished products. The pub where we ate lunch is named to honour the memory of what was once a thriving industry in Apsley. It is located next to the canal and contains a framed family tree of John Dickinson’s family.
After a lazy lunch in the sun by the waterside, we took a leisurely stroll along the canal. Modern housing developments line parts of the stretch of water flowing through Apsley. Other parts are lined with shady trees and dense bushes, which hide modern office buildings that are served by a main road running parallel to the canal. Unlike other stretches of the canal, which we have walked along, there was a notable absence of waterfowl, except for a couple of swans with their four cygnets, and a pair of ducks. Other signs of life on the canal were the occasional slow moving narrow boat and the inhabitants of stationary craft moored along the banks and in a marina near the pub.
It was a hot afternoon and being beside the canal was pleasant. Occasional gentle gusts of cool air added to our enjoyment.
June 19, 2021
Take me to the Tivoli
WIMBORNE IS A CHARMING small town in Dorset, a little north of Poole and Bournemouth. Famed for its Minster church with its mediaeval chained library, the place is rich in old buildings. One of these, looking less old than many of its neighbours, houses the Tivoli Theatre. It attracted my attention because of its (heavily restored) art deco features.
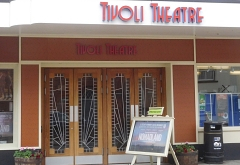
Housed in what was originally the 18th century Borough House, the theatre-cum-cinema was created in 1936 to the designs of Edward de Wilde-Holding, a prolific architect. The cinema was closed in 1980 and was threatened with demolition for a road scheme, which fortunately was abandoned. It was restored by a group called ‘Voluntary Friends of the Tivoli’ and reopened in 1993. In addition to showing films, the theatre is used for live events on its stage.
The Tivoli was not the only art deco cinema we spotted on our recent trip to the area around Winchester. 28 miles northeast of Wimborne, there is another one, The Plaza in Romsey, which was built in 1931 as a cinema but is now used as a theatre. Unlike the Tivoli in Wimborne, which occupies an old building, the Plaza in Romsey was purpose-built as a cinema.





