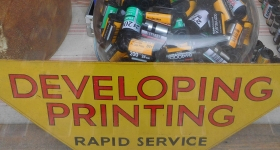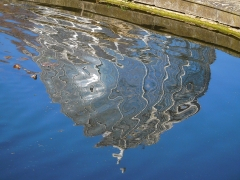Adam Yamey's Blog: YAMEY, page 162
May 8, 2021
Adam’s brother and Jane Austen
IRRIGATED BY MANY STREAMS, branches of several rivers, notably the Lea and the Beane, the town of Hertford is the county town of Hertfordshire in eastern England. Some parts of this historic place with its numerous water-filled channels recalled distant memories of Brugge (Bruges) in Belgium but the architecture differs considerably from what one sees in the Belgian city. We made our very first visit to Hertford on the 2nd of May 2021 and were surprised by its richness in old buildings and waterside parklands. Amongst the edifices in the historic centre of the town, we came across a well-restored brick building on Fore Street. It, the massive though elegant Shire Hall, now the home of a Crown Court, dwarfs its neighbours. Apart from its size and elegance, its architect attracted my interest.
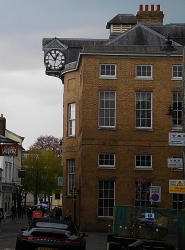 Shire Hall, Hertford
Shire Hall, HertfordIn 1627, a Sessions House was constructed on the site of the present Shire Hall following the issue of a charter by King Charles I (https://historicengland.org.uk/listing/the-list/list-entry/1268930). By the mid-18th century, it was considered to be too small. An Act of Parliament issued in 1768 during the reign of King George III led to raising money to build a new shire hall. The specifications were sent out to various architects, and amongst the six short-listed were the now very famous Robert Adam (1728-1792) and his far less well-known younger brother James Adam (1732-1794). The new structure was to incorporate:
“…2 courts, a room for the Corporation of Hertford, and both with and without a County Room.”
The Adam’s brothers won the contract to carry out the above along with the addition of a previously unspecified Assembly Room.
James Adams took charge of the project, which commenced in April 1769 and was completed in April 1771. The arcaded ground floor was used by the Corn Exchange until 1849, after which date a separate edifice for the Corn Exchange was built in 1857-58 on Fore Street. James Adam built far fewer buildings than his better-known brother Robert. James and Robert, both born in Kircaldy (Scotland), started their architectural practice in London in 1758. Not only did they design buildings but also, they provided detailed designs for their interior decoration and furnishings; they provided what could be described as a ‘holistic’ design service. James collaborated with Robert on several other projects apart from the Shire Hall in Hertford. These include the now mostly demolished Adelphi buildings near London’s Strand and Wedderburn Castle in Berwickshire.
The Assembly Room in the Shire Hall, which was used for concerts and theatrical performances, is supposed to have inspired Jane Austen (1775-1817) when she was writing her novel “Pride and Prejudice”, part of which is set in the fictional ‘Merytown’, which she might have based on Hertford. The Assembly Room featured as the ballroom in Austen’s novel (http://wardtimes.info/hertfordshire/east-herts/hertford/news/what-now-shire-hall-hertford). Here is a little extract from Chapter 3 of the book:
“An invitation to dinner was soon afterwards dispatched; and already had Mrs. Bennet planned the courses that were to do credit to her housekeeping, when an answer arrived which deferred it all. Mr. Bingley was obliged to be in town the following day, and, consequently, unable to accept the honour of their invitation, etc. Mrs. Bennet was quite disconcerted. She could not imagine what business he could have in town so soon after his arrival in Hertfordshire; and she began to fear that he might be always flying about from one place to another, and never settled at Netherfield as he ought to be. Lady Lucas quieted her fears a little by starting the idea of his being gone to London only to get a large party for the ball; and a report soon followed that Mr. Bingley was to bring twelve ladies and seven gentlemen with him to the assembly. The girls grieved over such a number of ladies, but were comforted the day before the ball by hearing, that instead of twelve he brought only six with him from London—his five sisters and a cousin. And when the party entered the assembly room it consisted of only five altogether—Mr. Bingley, his two sisters, the husband of the eldest, and another young man.”
The above-mentioned assembly room was that in the Hertfordshire town of Meryton to which the wealthy Mr Bingley had recently arrived from the north of England. Although the Assembly Room, mentioned in the novel, is thought to be that in the building designed by the Adam brothers in Hertford, at least one authority identifies Meryton not with Hertford but instead with nearby Ware (http://wp.lancs.ac.uk/dighum/2016/12/01/mapping-pride-and-prejudice/). Yet another informant felt:
“Re-reading Pride and Prejudice, I have to say that Meryton bears a strong resemblance to Hertford. But it also feels remarkably like Harpenden. And what about Ware?” (https://www.greatbritishlife.co.uk/people/finding-jane-austen-s-hertfordshire-7217568).
Stepping aside from the identification of the fictional Meryton in “Pride and Prejudice”, I must not forget to mention the large clock attached to the Shire Hall, which projects over Fore Street. Supplied by the Hertford bell founder and clockmaker John Briant (1749-1829), this clock with two faces was erected on the Shire Hall in 1824. It still works and now has a mechanism regulated by a radio signal from Rugby (www.hertford.gov.uk/town-clocks/).
Apart from the Adelphi, which I have seen several times, but until now did not know it was associated with James Adam, the Shire Hall is the first building of which I was aware of James’s hand in its design. I noticed that a plaque attached to this building makes no mention of Robert Adam but only of his brother. It reads:
“Shire Hall. Designed by James Adam. Built 1769-1771”
I do not know whether one can conclude from this that James’s contribution to its design was considerably greater than that of his brother, if he had any involvement at all. In any case, the large structure has a magnificent presence in amongst the smaller and often older buildings amongst which it stands.
May 7, 2021
Come up and see my etchings
THE TOWER OF BABEL greeted anyone who climbed the staircase at my childhood home in Hampstead Garden Suburb. Well, actually it was a large engraving of the tower as imagined by Dolf Rieser (1898-1983). Dolf, who was born in King Williams Town in South Africa, was related to my mother’s grandmother Hedwig Ginsberg (née Rieser). My mother and Dolf were cousins. Even though they lived not far from us in north London, I saw little of Dolf and his family until about 1976 when I began studying dentistry. It was then that my uncle Sven, married to my mother’s sister, and his daughter told me that they were about to join the printmaking classes that Dolf held in his studio above his home in Sumatra Road, West Hampstead. As I liked drawing and painting, I signed up as well. The three of us attended the weekly evening classes that Dolf held on Tuesdays. Out of a class of on average six to eight students, three of us and the teacher were all closely related.
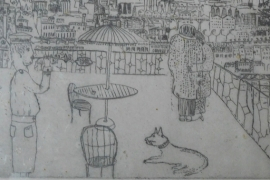
At the top of the stairs leading to the studio, there was a small colourful image created by the artist who is now very famous. It was a gift to Dolf given by the artist when both were living in Paris in the 1920s and 1930s. Dolf, who had studied biology in Switzerland and was awarded a PhD in 1922 (https://dolfrieser.com/), began studying art in Munich in 1923, and then moved to Paris to study print-making in Atelier 17, the studio of the great surrealist painter and etcher Stanley Hayter (1901-1988) and the engraver Jozef Hecht (1891-1951).
In the compulsory half hour tea breaks during the classes, we used to sit with Dolf whilst he regaled us with tales about his life in Paris during the 1920s and 1930s. Every winter, he used to go to Switzerland to ski. He used to enter the railway station carrying his wooden skis, and Parisians would stop him to ask what they were. For, in those days, it might surprise you to learn, the average Frenchman was unfamiliar with skiing. Dolf used to visit the Café Les Deux Magots in the Saint-Germain-des-Prés district of Paris, where he would enjoy the company of other artists. He told us that he often saw Pablo Picasso there, sitting at one of the tables. Dolf said that being a junior and relatively unknown artist at the time, he had to sit at a table near to Picasso’s, which was reserved for the ‘upper echelon’ of the artists community in the city. I cannot recall all that he told us, but much of it was both informative and highly entertaining, if not always entirely suitable for polite company. One bit of French that I learned from him during these entertaining intervals in the class was ‘poule de luxe’, which you can look up for yourself.
Dolf’s lofty studio had several large tables where we worked on our copper and zinc plates. At one end of the studio there was a raised platform, a gallery, on which there was a couch or bed. The tables were surrounded with a great assortment of stuff, both works of art by Dolf and the plethora of materials and equipment need to make prints, not only on paper but also on plastic and silk, techniques he developed. There was a table with large shallow trays containing nitric acid in which plates of zinc prepared for etching were bathed. The acid in the trays was of variable concentration, unknown even to Dolf, who used to periodically chuck in unmeasured dollops of concentrated acid from brown glass Winchester bottles whenever he felt (rather than knowing for sure) it might be necessary. Often, he did not tell us when he was about to strengthen the liquid. This could prove difficult if someone were trying to make small delicate adjustments to his or her zinc plate. Occasionally, one or other of us would shout, dismayed:
“Oh, Dolf, you didn’t say you were adding acid. Now, see: the acid has eaten deeper than I was expecting.”
But the ever-ingenious Dolf usually always had a way of remedying what looked to be disastrous at first sight. Today, I doubt that the studio would have passed health and safety rules. There were no extractor fans above the acid baths to remove the toxic fumes emitted when a plate was in the acid. This did not bother any of us.
One end of the studio near the acid baths was dominated by a large, hand operated printing press. The etched or engraved plate was placed on a soft woollen cloth, after having been inked up. A sheet of damp paper was placed over the plate, and this was covered by another cloth. Then, Dolf or one of us turned the large wheel that drove the plate between a pair of metal rollers that applied high pressure to the dampened paper, driving it into the ink-filled grooves on the etched or hand-engraved plates. When Dolf turned the large wheel, always moving his body rhythmically, he often used to say in Swiss German:
“Aber die Bewegung is immer die glierchen,” meaning ‘but the movement is always the same’.
This referred to a slightly lewd joke he often told us. It went like this. Two Swiss peasants come to Zurich, where they decided to employ the services of a prostitute for the first time in their lives. To save money, they agreed that only one of them should pay for the experience. When the chosen one had finished with the prostitute, he joined his friend, who asked him how it was. The other fellow replied that it was quite pleasant, adding: “Aber die Bewegung is immer die glierchen.”
Printing was always a messy business. To remove the ink from one’s hands, we used a petroleum-based jelly often used by motor mechanics, which Dolf kept in his studio. Removing the ink from one’s hands was easier than removing the lacquer that was painted on to zinc plates to prevent acid from reaching parts that were not to be etched. To explain, a zinc plate is covered with lacquer, which is then removed with tools of varying sharpness to expose parts of the plates which the artist requires to be etched. This is of course an oversimplification. Dolf who was very inventive showed us many other techniques for producing etched plates. It is likely that his early training in science helped him to develop interesting new ways in printmaking. Dolf maintained an interest in science, as is exemplified by his book “Art and Science”, published in 1972. Its opening words are:
“Art and science are generally considered totally different disciplines. The aim of this book is to draw attention to some of the qualities they share.”
Dolf was a superb teacher. Although the students in our classes were of mixed ability, he brought out the best in each and every one of us. I found that he was particularly good on critiquing composition. The compositions and ideas embodied in his own creations were mostly superb. He used to look at one’s work, immediately understand what we were trying to achieve, and to nudge us gently and constructively in such a way that we ended up with what we were hoping to produce and express.
Once, he held an exhibition of our, his students’, work in his studio and asked us to invite our friends. At the end of the evening, Dolf had sold several of his own prints, but none of us managed to sell any that we had created. Dolf told us off, saying that none of us had worked hard enough, if at all, on getting our friends to buy our works.
After Dolf’s wife died, he continued the classes, but used to be reluctant to see us leave at the end of the evening. I liked Dolf so much that I was always sad when the classes came to an end. However, after he became a widower, we used to follow the classes by walking with him to a Turkish restaurant nearby in Willesden, where we all enjoyed a late supper with him.
The last time I saw Dolf was when he was lying in a hospital bed near the end of his life. Even in hospital, he was in reasonably high spirits, telling his visitors stories and jokes. His house in Sumatra Road still stands. I do not know whether his wonderful studio is still being used to create works of art, but it is with Dolf and his students that I will remember it.
Finally, having read the above, I hope that you will not get the wrong idea when I invite you to “come up and see my etchings”. Many years ago, a young lady did accept this invitation when I made it; she is now my wife.
May 6, 2021
A bridge across the River Thames and a personal loss
JUST UNDER A YEAR AGO, we visited Cookham in Berkshire, a small town on the River Thames, with our friend ‘H’. I first met H and her widowed mother in about 1975 at the home of some dear friends, my PhD supervisor and his wife. My wife and I used to see H about once a year until about 1999 at the home of our mutual friends. Then, we lost touch. A few years ago, H and I reconnected via social media and we kept promising that we should meet up again. It was only in about July 2020 during a relaxation of the covid19 regulations that we finally met face to face. Our meeting was in Cookham, where we enjoyed an exhibition at the small Stanley Spencer Art Gallery. After having coffee together – it was the first time that H had been to drink coffee outside her home since mid-March, we walked through the rain to Cookham Bridge and crossed it, admiring the lovely views of the Thames.
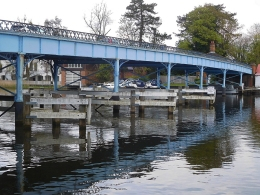 Cookham Bridge
Cookham BridgeThe roadway on Cookham Bridge is so narrow that traffic must be regulated by signals at both ends of the crossing. These signals allow traffic to flow in single file in one direction for a few minutes, and then in the other. While we walked across the bridge, I noted its lovely decorative iron railings, which can be seen in a painting, “Swan Upping at Cookham” (www.tate.org.uk/art/artworks/spencer-...), painted in 1915-19 by Cookham’s famous artist Stanley Spencer (1891-1959).
It was not until April 2021 that we revisited Cookham with some friends and walked along the Thames Path, which passes under Cookham Bridge. It was then that I noticed what we had not seen with H: the interesting Victorian ironwork structure supporting the crossing. A sign screwed onto one of the pontic’s metal panels reads: “Pease, Hutchinson, & Co. 1867. Engineers & iron Manufacturers. Skerne Iron Works. Darlington”. The Skerne Iron Works were:
“…run by a Quaker partnership trading as Pease, Hutchinson and Ledward. The Skerne company built its reputation upon plates for ships, boilers, and particularly bridge building, and at its peak employed 1,000 workers.” (www.gracesguide.co.uk/Pease,_Hutchins...)
The iron bridge, supported by pairs of slender iron beams (filled with concrete) with cross-bracing rods, was opened in 1867 to replace an earlier wooden bridge that was opened in 1840. The existing bridge was when it was constructed the cheapest bridge across the Thames for its size (https://en.wikipedia.org/wiki/Cookham_Bridge). Until 1947, it was a privately owned bridge for which users needed to pay a toll. It was owned by the Cookham Bridge Company. In 1947, Berkshire County Council bought the bridge, and the toll was abolished. An octagonal house still stands next to the bridge across the river from Cookham. It is the early 19th century toll house built in 1839 by a Mr Freebody (https://heritageportal.buckinghamshire.gov.uk/Monument/MBC19500).
At the Cookham side of the bridge stands The Ferry pub, close to where there used to be a ferry across the river. This old, half-timbered inn, now a mid-priced eatery, has a lovely terrace by the river, from which the bridge can be viewed as well as the waterways leading downstream to Cookham weir and the lock that bypasses it.
Recently, a close relative of H contacted me. He had found my details in the address book in H’s computer. It came as a shock to learn from him that H had passed away suddenly a few weeks ago. When we had last seen her late last year, she was looking hale and hearty. Apparently, one Saturday, she began feeling extremely unwell and on the following day she expired. We were terribly upset because we got on so well with her and were planning outings with her once the covid19 socialising restrictions were eased. They were relaxed but not in time for us to be able to see H again. As we drove through Cookham on our most recent visit, we kept seeing places that reminded us of our meeting with her last summer.
Our friend with whom we crossed Cookham Bridge last year has crossed from this world into another, where I hope that she will be reunited with her parents, our mutual friends, who introduced her to me and then later to my wife, as well as Sir Geoffrey Howe and Elspeth, his wife, with whom she worked happily for many years. H will be sorely missed.
May 5, 2021
Farewell, rolls of film
May 4, 2021
Bacon and a village in eastern England
OUR DETAILED ROAD atlas – yes, we are still using one of these in preference to ‘GPS’ – marks ‘churches of interest’. One of these is at Little Dunmow in Essex and was labelled ‘priory church’. As we were nearby, we made a small detour to the tiny village of Little Dunmow and found the superb gothic structure standing near some small modern dwellings. As is frequently the case, the church was locked up, but someone suggested that if we asked the lady who lived in one of the nearby houses, she would most likely open it for us. We knocked on her front door and a neighbour looked into her back garden, only to discover that she was not at home. Another of her neighbours suggested that she might be out walking her dog. We saw several ladies out walking with their dogs, and the third one we asked happened to be the one with the key to the church. She opened the church for us, and we had a good look around its interior.
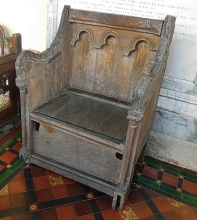 The Flitch Chair at Little Dunmow, Essex
The Flitch Chair at Little Dunmow, EssexThe church of St Mary in Little Dunmow is all that remains of what was once a huge priory church. In fact, it is what was once the Lady Chapel on the south side of the chancel. The rest of the church and the Augustinian Priory, to which it was attached, was demolished in the 16th century following the passing of the Suppression of Religious Houses Act 1535 during the reign of King Henry VIII. Some of the great area that was once occupied by the priory and its large church now contains the village’s extensive cemetery.
The Augustinian Priory of St Mary the Virgin was founded by Geoffrey Baynard in 1106 (https://www.british-history.ac.uk/rchme/essex/vol1/pp175-180). In 1086, at the time of the Domesday Book, Geoffrey was “immediate lord over the peasants after the Conquest, who paid tax to the tenant-in-chief” () in various parts of East Anglia including Essex. The parish church of Little Dunmow, whose remains we see today, was established by Geoffrey’s mother Lady Juga Baynard (https://www.magnacartabarons.info/index.php/the-towns-and-villages/little-dunmow-essex/), two years before the formation of the priory.
The north wall of the existing church was the south arcade of the chancel of the former priory church. The arches through which one could have passed from the Lady Chapel into the now demolished church have been filled in with masonry, but the original supports of the arches remain intact. The south wall of the current parish church has four large gothic windows and on the eastern wall another, which allow a great deal of light to suffuse the church. Probably, these date from 1360 when the chapel was, according the architectural historian Nikolaus Pevsner writing in his Essex volume of “The Buildings of England”, opulently remodelled. The red brick bell tower at the western end of the edifice was added in 1872 and Pevsner describes it as being “… a silly NW turret.”
The church’s well-lit interior has a wonderfully spacious feel beneath its ceiling lined with simple dark timber beams. Apart from enjoying the place in its entirety, several features attracted my interest. Two alabaster effigies, a man and his wife lying down with carved animals at their feet, commemorate Walter Fitzwalter (died 1432) and his wife Elizabeth (née Chideock, died 1464). Walter was the grandson of Robert Fitzwalter (1247-1346), First Baron Fitzwalter. And, more interestingly, Robert’s father, Robert Fitzwalter (died 1235), feudal baron of Little Dunmow, was one of the barons who opposed King John and made sure that he adhered to what was contained in the Magna Carta, which he signed in 1215. A modern plaque on the eastern wall of the church honours his memory.
The pair of effigies are located next to the north wall of the church, west of an alabaster effigy of a now unknown woman, also located next to the wall. Information in the church suggests that she might have been the mother of Walter Fitzwalter, or Matilda, the daughter of Robert, the Third Baron, or even Maid Marion of Robin Hood fame.
Another curious feature within the church is a wooden chair with carvings made in the 15th century, using wood with 13th century carvings. This, the Dunmow Flitch Chair, is a unique piece of furniture. Its seat is wide enough to comfortably seat two adults. It was used during the so-called ‘Flitch Trials”, which still take place in Great Dunmow every four years:
“The ancient Flitch of bacon custom rewarded a couple who had been married in church and remained ‘unregreted’ for a year and a day, with a flitch of bacon. The claimants had to swear an oath kneeling on two sharp pointed stones in the churchyard. They were then carried through the village to be acclaimed.” (www.magnacartabarons.info/index.php/the-towns-and-villages/little-dunmow-essex/)
A flitch of bacon is a side of bacon (half a pig cut lengthwise). The trials were held at the priory church in Little Dunmow until 1750, and were later revived in the 19th century following the publishing in 1854 of “The Flitch of Bacon”, a novel written by William Harrison Ainsworth (1805-1882). In the preface to his story, the author hints at the origin of the tradition:
“”Among the jocular tenures of England, none have been more talked of than the Bacon of Dunmow.” So says Grose, and truly. The Dunmow Flitch has passed into a proverb. It is referred to by Chaucer in a manner which proves that allusion to it was as intelligible in his day as it would be in our own. The origin of the memorable Custom, hitherto enveloped in some obscurity, will have found fully explained in the course of this veracious history. Instituted by a Fitzwalter in the early part of the Thirteenth Century, the Custom continued in force till the middle of the Eighteenth—the date of the following Tale.”
According to the novel, the couple attempting to win the flitch of bacon had to came to the priory church at Little Dunmow, where they were subjected to a trial with witnesses, jury, and judges, to assess whether their marriage had been without blemish for a year and a day. On arrival at the priory church, Ainsworth related, the couple:
“… kneel down on the self-same spot, and on the self-same stones, where, more than four centuries ago, Reginald Fitzwalter and his wife knelt when they craved a blessing from the good prior. Benedicite! fond pair! Ye deserve holy priest’s blessing as well as those who have knelt there before you. Bow down your gentle heads as the reverend man bends over you, and murmurs a prayer for your welfare. All who hear him breathe a heartfelt response. Now ye may look up. He is about to recite the Oath, and ye must pronounce it after him. The Oath is uttered.”
Having been awarded the flitch, we learn that:
“All is not over yet. Ye have to be placed in the antique chair, and, according to usage, borne on men’s shoulders round the boundaries of the old Priory, which in the days of your predecessors stood hereabouts. And see! the chair is brought out for you. It is decked with rich though faded tapestry, woven with armorial bearings, which ye must know well, since they are your own, and with a device, which each of you may apply to the other—Toujours Fidèle.”
Well, our road atlas marked the church at Little Dunmow as being “of interest”, and having visited it, we can assure you that it is of very great interest.
May 3, 2021
A note of gratitude

This is just a little ‘thank you’ to everyone who follows my blog and/or reads it.
Your many comments are welcome and much appreciated.
Keep well and stay safe!
An artist, an architect, and a baboon in north London
THE PAINTER GEORGE ROMNEY (1734-1802) moved to Hampstead in north London for health reasons near the end of the 18th century. His home on Holly Hill, originally named ‘Prospect House’ because of the views over London that could be seen from it, still stands today, even thouh it has been altered since Romney occupied it. During 1792, he made frequent visits to Hampstead and the following year he decided to move to the suburbs north of London. In June of that year, he took lodgings at a place he called ‘Pineapple Place’ near Kilburn. Dissatisfied with his Kilburn abode, and having been persuaded that it would be better to buy an existing building rather than to build from scratch, he bought the house on Holly Hill, an old house and its stables, in 1796. It is this building that bears a plaque commemorating his residence there. The Holly Hill house contained his studio, which was completed after the artist had spent £500 on alterations to his new home. While the alterations were being carried out, Romney lived in a building called The Mount on Heath Street, so the informative historian Barratt reveals in Volume 2 of his encyclopaedic history of Hampstead.
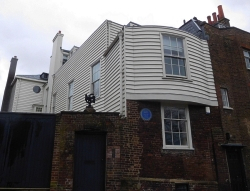 Romney’s house in Hampstead, London
Romney’s house in Hampstead, LondonThe works that Romney had paid for resulted in the creation of:
“…strange new studio and dwelling-house … an odd and whimsical structure in which there was nothing like domestic arrangements. It had a very extensive picture and statue gallery …”
Barratt continues:
“At last Romney got rid of the builders and decorators, and all his town treasures —paintings, casts, statues, canvases, and what not—scores of cart-loads of them—were deposited in the new house and gallery, and the painter began to think that his higher aims were about to be attained.”
But this was not to be. His health failed and in January 1799, he shut up his Hampstead abode and travelled to Kendal. He returned to Holly Hill briefly but returned to Kendal after the 28th of April. He died in Kendal. His house in Hampstead was sold and by 1808, it contained ‘Assembly Rooms’ and three years later it became home to ‘The Constitutional Club’. Barratt revealed that the rooms in Romney’s house were:
“…For sixty years these rooms were practically the Town Hall of Hampstead and the centre of the town’s municipal life. The Hampstead Literary and Scientific Society, formed about 1833, met here, and many learned men at its invitation gave lectures in the rooms …”
In 1807, soon after Romney left Hampstead, the stables attached to his house became part of the nearby Hollybush Pub, after having been used as the catering wing for the Assembly Rooms (https://historicengland.org.uk/listing/the-list/list-entry/1379069).
Lord Ronald Sutherland Gower, author of “George Romney” published in 1904, wrote of FRomney’s Hampstead dwelling:
“…externally the building, which is covered over with a kind of wooden boarding, has the appearance of a large stable; but within are some remains of the great gallery in which the artist placed his collection of casts, and handsome columns decorate this room; it is now a Conservative Club, and appears to be well attended by the residents of that portion of Hampstead. As a living house it must have been supremely uncomfortable; and one no longer has the advantage of the view over London from the upper windows from which Romney loved to look out and watch the distant dome of St. Paul’s lying in the Thames Valley below; the great city has crept up and around Holly Bush Hill, and crowded out the prospect which gave the great painter almost the last solace in his melancholy decline of life.”
Recently, I wrote an essay (see https://adam-yamey-writes.com/2021/04/29/artists-in-hampstead-londons-montmartre/) about some artists who lived in Hampstead and mentioned George Romney. Someone who read it wrote to me and reminded me that Romney’s former home was also the abode of another artist, the Welsh born architect Sir Bertram Clough Williams-Ellis (1883-1978), most famous for his creation of Portmeiron in western Wales. At about the same time as my correspondent mentioned Williams-Ellis, I found a copy of the architect’s autobiography, “The Architect Errant”, in a disused telephone box, now being used as a book exchange, in Madingley, Cambridgeshire. Although I have not yet read the whole book, I have found what he wrote about his time living in Romney’s former home in Holly Hill. He bought this building in 1929 and redesigned it considerably.
Clough left Chelsea for Hampstead. He wrote of Hampstead and its proximity to the Heath:“It was this love of spaciousness that had propelled me first from South Eaton Place … to Hampstead where the desire for bracing air, a garden, and good schools for the children, were factors determining our choice.
From the edge of a plateau high above the dome of St Pauls we looked southwards from George Romney’s old house across the maze of London …”
The autobiography provided a description of Romney’s house as it was when Clough lived there:
“The fine old house, much altered and adapted to our curious habits, being far too large either for our needs or means, was proportionately delightful to inhabit, and with two ex-billiard rooms (it was once a club) at the disposal of the children, its size had compensations.”
Referring to Romney’s picture gallery, Clough added:
“For myself I had taken the immense old picture gallery as my studio, and I did not hesitate to play up to the magnanimity of its proportions in my embellishments … my wife was surprised and a little shocked at my choosing to work in what she not unjustly called my ‘ballroom’…”
He noted that Romney’s former home was “… splendid for large parties…”, and he held many of them. For example, Clough hosted:
“… dances every so often, a show by Ballet Rambert, David Low drawing large cartoons and selling them for charity. We also gave a party to meet the Russian Ambassador, M Maisky, who made a speech from the gallery balcony …”
The balcony can be seen clearly in a photograph on the RIBA website (www.architecture.com/image-library/RI...).
Ivan Mikhailovich Maisky (1884-1975) was the Soviet Ambassador to the Court of St James from 1932 until 1943. Unfortunately, the party referred to above does not get a mention in Maisky’s diary (as edited by Gabriel Gorodetsky), which is perhaps not surprising in view of the huge number of events an ambassador is obliged to attend. A year before Maisky became the ambassador:
“… Clough Williams-Ellis, went to the Soviet Union. His wife, Amabel, a children’s author with strong Communist sympathies, had been an earlier visitor and she contrived an invitation for her husband …” (https://radar.brookes.ac.uk/radar/file/dcce31a4-4cef-4e89-a90c-9dd76c950c42/1/fulltext.pdf).
Rather oddly, Clough does not mention this trip in his autobiography.
Clough wrote that the South African-born scientist Sir Solly Zuckerman (1904-1993), who was studying primate behaviour:
“… wished one of his research baboons on us, as he wanted to study its reactions to ‘bright, intelligent young society’. He was then writing his rather ambiguously entitled book “The Sexual Life of Primates” – so Betsy had quarters on the flat roof at the top of the house for several months.”
The book referred to above was probably “The Social Life of Monkeys and Apes”, published in 1932. Betsy’s stay in Romney’s old house was not entirely successful. It was not:
“… the social success that we had hoped, unresponsive and dirty, we bade our little lodger farewell without regrets. The experience may have been good for Betsy, but I don’t think our children benefitted markedly from the association.”
Clough and his family left Hampstead for Wales at the outset of WW2, keeping a London ‘pied-a-terre’ in Carlton Mews, now demolished. His and Romney’s house in Holly Hill, an edifice altered for Romney by Samuel Bunce (died 1802), has since been used as the studio for an architect’s firm, Hancock Associates, in the 1970s (information from Beth Portwood) and other purposes. In 2012, the architect’s firm ‘6a’ worked on the building to modernise its interior and restore it to a single family dwelling as it had been when Romney acquired it (www.6a.co.uk/projects/more/romneys-house).
The house stands amongst a small cluster of buildings near Fenton House and this charming ensemble makes me think that externally little has changed since these houses were built in the 18th century.
May 2, 2021
Ideas change
May 1, 2021
The remarkable marquis
WE WERE FORTUNATE that we met a lady who unlocked (specially for us) the parish church of Saint John the Baptist with Our Lady and Saint Laurence in Thaxted, Essex. It was during our recent visit to the town in April 2021, when many churches tended to be kept closed most of the time. We were even luckier because this kind lady spent time with us, showing us the many interesting features within the building. Amongst these she pointed out: a cupboard colourfully painted with an Italian baroque design; an unusual lectern, also richly coloured; a decorative corona suspended from the ceiling of a southern aisle, and another above a figure next to the high altar. She told us that all these objects were made by the Marquis d’Oisy (1880-1959), who used to live in a cottage near Thaxted, an interesting man. My curiosity about the Marquis was aroused and after returning home, I looked for something about him on the Internet and found an informative article about the fellow, written by Julian Litten and published in “Saffron Walden Historical Journal”, issue number 24, Autumn 2012. Mr Litten has also recently published a book about the Marquis, which I have not yet seen.
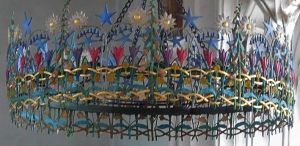 A painted corona by the Marquis d’Oisy in Thaxted Church
A painted corona by the Marquis d’Oisy in Thaxted ChurchThe 37-year-old Marquis arrived in Essex in the summer of 1917. He settled in Plegdon Green, which is close to the present Stansted Airport and just over 4 miles south west of Thaxted. He lived out the rest of his life in Plegdon. He called himself ‘Amand Edouard Ambroise Marie Lowis Etienne Phillipe d’Sant Andre Tournay, Marquis d’Oisy’, and claimed to have been born in Rio de Janeiro. However, the so-called Marquis was neither an aristocrat nor born in South America.
It is most likely that the Marquis was born in Bath (England). Julian Litten’s research suggests that most likely the Marquis was born ‘Ambrose E Merchant’ the son of Ambrose C Merchant, a gasfitter, and his wife Alice Merchant (née Thomas) in Bath. When he grew up, the Marquis often used the name ‘Ambrose Thomas’.
By 1901, Ambrose Thomas (aka the Marquis) was living at Caldey Priory (near Tenby in Wales) where he was a Benedictine Monk. In 1902, he left the Order and most probably worked as a navvy, digging the Northern Line tunnels for the Underground Electric Railways Company of London. He did not keep this job for long. Until 1915, when he was working for a church furnishers’ company, Louis Grossé, as a vestment maker at St Saviours Church in London’s Hoxton, his life remains a mystery. It is not impossible that he spent some of the time learning the artistic skills that he was employ later in life.
The cottage that the Marquis moved into in 1917 was part of the estate at Plegdon owned by the silent-film screen actress Irene Rook, whom he could possibly have met if, as Litten suggested, he might have had some employment designing or manufacturing theatrical sets for films. By then, the Marquis was producing decorative wares such as the things he made, which we admired in the church in Thaxted. Litten suggested that Ambrose Thomas might have adopted the seemingly posh name Marquis d’Oisy whilst working at Louis Grossé but cannot be certain of this.
During WW1, there was a shortage of work for the Grossé company. This was probably the reason that the Marquis left in 1917 and came to live rent-free in Irene Rook’s cottage. It is likely that Irene Rook had bought things made by the Marquis and felt sorry for him when he faced unemployment in 1917. On arrival in Plegdon, Litten noted:
“At first, the locals were afeared of him, some even taking him to be a spy, attributing his exotic apparel of long cloak and floppy-brimmed hat as being more French than English. With money being in very short supply, he kept a cow tethered on the green for the sake of its milk, as well as a goat, and he grew edible flowers, fruits and herbs to keep the cost of his groceries down. He also kept two elegant greyhounds, and always slept in the open, whatever the weather, on the first-floor balcony of his cottage. Now that in itself points towards the probability of him having TB.”
Few of those who knew him well after he moved to Essex found it easy to believe that Ambrose was truly aristocratic. The film director Basil Dean (1888-1978), who lived near him, wrote of the Marquis:
“Lady Warwick used to say he came not from any foreign land but from the East End of London. He was a strange creature altogether, very tall and thin, emaciated almost, with a squeaky voice and a chin beard; and obvious homosexual … artist-antiquarian, vegetarian, and decorator – extraordinary of cottage replacements of period furniture to Lady Warwick. We owed to him much of our knowledge of Little Easton Manor’s history, all of our discovery of its foundations, and enthusiastic guidance along the path of its restoration. A passionate student of peasant ways – a folk-artist, you might say …”
The Marquis worked with Conrad Noel (1869-1942), the left-wing vicar of Thaxted (between 1910 and his death), known as the ‘Red Vicar’, about whom I will write in the near future. In 1923, he began making some of the objects that we saw in the church, beginning with the vestment cupboard he decorated with the Italianate motifs. Noel helped the Marquis by commissioning him to paint and/or create the following items as listed by Litten:
“…the lectern, the niche and statue of St Lawrence, the decorative carving on the reredos in the Becket Chapel, and commissioning two painted pewter coronas for the Lady Chapel and one for the statue of Our Lady as well as a band of identical cresting for the High Altar …”
We were shown some of these items by the lady who kindly let us enter the spacious, light-filled Perpendicular-style church, which was mostly built between the 14th and 16th centuries.
As well as his work at Thaxted church, the Marquis did extensive restoration work at Basil Dean’s Little Easton Manor and organised many folkloric pageants both in Essex and in London. Notable amongst the pageants was one organised near Thaxted in 1926 to raise money for the English Folk Dance Society who were trying to build their London headquarters in what was to become Cecil Sharp House (in London’s Regents Park Road). Music for this occasion was provided by the wife of the composer Gustav Holst, herself a composer, Imogen Holst (1907-1984). Gustav had strong associations with Thaxted and Conrad Noel, about which I plan to write. The largest event, arranged by the Marquis, was held at Hatfield House in 1936. With a cast of 600 and lasting 3 hours, the Marquis designed the costumes. The composer Ralph Vaughan Williams was amongst the audience. In addition to these activities, the Marquis created painted furniture for Heals in London and Sayles in Cambridge.
Irene Rook died in 1958 and left the cottage at Plegdon to the Marquis, who was by then a very far from wealthy man. Desperately short of money, he sold the cottage for a pittance in January 1959. Suffering from prostate cancer, he was put up by his former man servant Bernard Keel in his cottage at Takely, just south of the present Stansted Airport. He died in December 1959.
I have attempted to summarise what is known about the Marquis but omitted many of the fascinating details about this remarkable man’s life, which has been well-researched by Julian Litten, whose book “The Mystery of Marquis D’oisy” was published in late 2015. Had it not been for the superb tour given us by the kind lady who admitted us to the church in Thaxted, we would have most probably remained completely ignorant of the marvellous Marquis.
April 30, 2021
King Richard the Third, Henry Irving, and James Bond
SHEEP WITH THEIR LAMBS were grazing or resting in the sunshine in a meadow beside the roadway leading to the entrance of Greys Court near Henley-on-Thames in Oxfordshire. Although the main house at Greys Court was closed (because of the covid19 pandemic) when we visited the estate in April 2021, there was plenty to enjoy in the gardens and fields that are contained in its extensive grounds. The highlight for me was the formal garden enclosed within ruined stone walls that extend from two sides of a tall tower topped with crenellations.
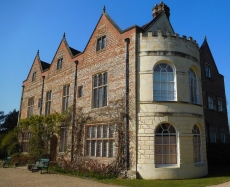 Grey Court House
Grey Court HouseGreys Court has an interesting history, most of which I have summarised from what is contained in a good guidebook published by the National Trust, to which Greys Court and its grounds were donated in 1969. I have also consulted “Elizabeth’s Rivals” by Nicola Tallis. The tower and the attached ancient wall are the only remains of what was constructed by the De Grey family, who had been living on the estate since (or before) the Domesday book was compiled in the late 11th century. One of the family, Walter de Grey (died 1255), Archbishop of York, was a supporter of King John when he was forced into signing the Magna Carta in 1215.
In December 1346, the then owner of the estate Sir John, 1st Baron Grey of Rotherfield (1300-1359) was granted a licence to ‘crenellate’ Greys. What this means is that he was authorised to surround his home with a fortified curtain wall. It is the remains of this mediaeval wall that surrounds the walled garden that attracted me. After Robert, 4th Earl of Grey died in 1387, the estate passed to his daughter Joan, who was married to Lord John Deyncourt. Then, it was inherited by their daughter Alice, who married Lord William Lovell (died 1455). Through this marriage, the estate became owned by the Lovell family.
When Alice died in 1474, she left Greys to her grandson Francis Lovell (1456-c1487), who managed to ‘back the wrong horse’ by being a supporter of the Duke of Gloucester, who became King Richard III. After fighting alongsid the king, who was defeated at the Battle of Bosworth (1485), the Crown confiscated Greys and awarded it to Jasper Tudor (1431-1495), uncle of King Richard’s successor, King Henry VII. In 1514, Greys was leased to a member of Henry VII’s court, Robert Knollys (died 1521). His rent was a single red rose to be paid each Midsummer.
Sir Robert’s son Sir Francis Knollys (1511-1596), a devout Protestant, spent most of the Roman Catholic Queen Mary Tudor’s reign (1553-1558) abroad, returning following the accession of Queen Elizabeth I, who was a cousin of his wife Catherine (1524-1569), whose mother was Mary Boleyn (sister of Henry VIII’s wife Anne Boleyn). One of Francis’s many important jobs was guarding the imprisoned Mary Queen of Scots.
Sir Francis demolished much of the mediaeval Greys Court building and rebuilt it with three gables in the Elizabethan style. His renewed building is what we see today as Greys Court House. One of his reasons for this and other constructions was that he hoped that he would be able to host Queen Elizabeth there, but she never visited. The works were carried out between 1559 and 1596. Francis’s son Sir William Knollys (1544-1632) inherited the Greys estate. It is thought that Shakespeare’s character Malvolio in “Twelfth Night” was based on William. The Knollys family made several modifications and additions to the buildings on the estate but by the late 17th century they began to lose interest in maintaining it. Lettice Kennedy (died 1708), the last of the Knollys to live at Greys sold it to James (or William, according to one source: “Greys Court Volume 2 – Historic England Research Report”: research.historicengland.org.uk) Paul in 1688. Mr Paul and his wife Lady Catherine Fane had a daughter Catherine, who inherited Greys Court. The daughter, Catherine, married Sir William Stapleton (1698-1739) in 1724. Thus, the Stapleton family acquired the property.
Sir William was wealthy. Some of his money came, as the National Trust discreetly puts it:
“…also from sugar plantations in Antigua and Nevis, acquired in the 17th century.”
His son, Sir Thomas Stapleton (1727-1781) inherited Greys. He was a member of the infamous Hell-fire Club along with its principal member and founder, his cousin Sir Francis Dashwood (1708-1781) of nearby West Wycombe. Sir Thomas did not live at Greys Court but arranged for the transformation of the mediaeval remains into ‘Gothick’ follies including the addition of the crenellations that can still be seen on the Great Tower. He also added the two-storey bow windows to Knolly’s Elizabethan house after his marriage to Mary Fane in 1765. She was responsible for many more modifications of the house and its outhouses.
The Grey estate remained in the Stapleton family for several generations, but it was only in 1874 that another male member of the family, Sir Francis Stapleton (1833-1899) began living in it. With no heirs, he left it to his nephew Miles Stapleton, who showed no interest in the place, eventually selling it to a widow, Mrs Evelyn Fleming, in 1934. Both her sons became extremely well-known. Ian Fleming was the creator of the fictional character James Bond. Ian’s brother Peter was an adventurer, soldier, and travel writer, whose life was far more exciting than that led by James Bond. Mrs Fleming was hoping that Greys would be a place where her son Peter could write between his travels, but his marriage to the actress Celia Johnson in 1935 put an end to this idea. So, she sold the property in 1937. The buyers were Sir Felix Brunner (1897-1982) and his wife Elizabeth (1904-2003).
Sir Felix was grandson of the politician and industrialist Sir John Brunner (1842-1919), who was one of the founders of the Brunner Mond & Co chemical company, which became part of ICI in 1926. Sir John was also a supporter of Octavia Hill (1838-1912), the founder of the National Trust, which was formed in 1895. Incidentally, Octavia was also involved with saving London’s Hampstead Heath from disappearing by being built on. As well as serving in WW1, Sir Felix was a Liberal politician. He stood in various Parliamentary elections but was never elected to become an MP. In 1926, he married the actress Elizabeth Irving (1904-2003), a granddaughter of the famous actor Henry Irving (1838-1905).
In 1969, Sir Felix and Lady Elizabeth donated Greys Court to the National Trust and continued to live there. After she was widowed, Elizabeth continued to live at Greys Court, where she died in 2003. During their occupation of the Greys Court estate, the Brunners did much to improve and beautify it, rendering it one of the loveliest National Trust properties that I have visited so far.
I had never heard of Greys Court until a few weeks ago when we drove past a road sign pointing at a road leading to it. As we had never come across the name before and were curious about it, we returned a few weeks later and discovered what a gem of a place it is. While it is relatively simple to describe its history, the opposite is the case when it comes to describing its appearance. Photographs help to do justice to its attractiveness but the best way to appreciate it is to visit it yourself.

