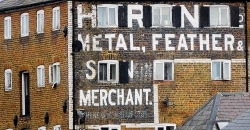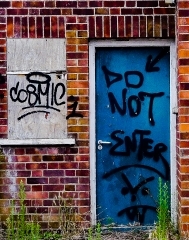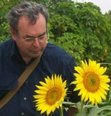Adam Yamey's Blog: YAMEY, page 150
September 5, 2021
Soho and a straight horizon
WALKING ALONG CHARING CROSS ROAD in central London recently, a memory of my childhood sprung into mind. When I was about eight years old, I was told off by my art teacher at school because the horizon on my painting was not straight enough for her. She told me that I should have used a ruler. When I related this incident to my mother, she was quite annoyed because, in her opinion, it did not matter whether a horizon was drawn ruler straight or not. I hoped that she would not complain to the school about her feelings about the ineptitude of the art teacher. I do not recall that she bothered to do so.
My mother was an artist, whose works became increasingly abstract as she grew older. Before WW2, she trained to become a commercial artist at the Michaelis School of Fine Art in Cape Town (South Africa). Her earliest works, which I have never seen, were hand-painted posters, advertisements for the latest films (movies). In 1948, she followed my father from Cape Town to London, where he had taken up an academic post at the London School of Economics. They married in 1948 and, according to my father, Mom took painting classes with the now famous Stanley Spencer (1891-1959). Interestingly, I never heard my mother mentioning these classes.
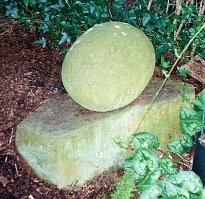 Stone sculpture by Adam Yamey’s mother
Stone sculpture by Adam Yamey’s motherI was born in 1952, and it was around then that my mother began creating sculpture. One of her earliest sculptures was in terracotta and its subject matter was a mother, seated, holding a child, maybe me. During the late 1950s and early part of the 1960s, my mother worked in the sculpture workshops at St Martin’s School of Art, which was then located on Charing Cross Road. The Sculpture Department was then under the directorship of Frank Martin (1914-2004), whom my mother referred to as ‘Mr Martin’ when talking to us at home. It was there that she worked alongside sculptors, who have since become quite famous. These included Menashe Kadishman (1932-2015), Buky Schwarz (1932-2009), Philip King (1934-2021), and Antony Caro (1924-2013). The latter two helped her learn how to weld and create sculptures in metal, a medium she preferred. It was probably at St Martins that my mother met the sculptor Elizabeth Frink (1930-1993), who also taught in the Sculpture Department. She and Mom became close friends. ‘Liz Frink’, as she was known in our family, was a regular visitor to our home in northwest London.
My mother used to work at St Martins several days a week. She used to do a lot of the family’s food shopping nearby in Soho’s Old Compton Street. Vegetables were bought from a French greengrocer, and meat from a Belgian butcher called Benoit Bulcke. This butcher, according to Mom, knew how to cut meat correctly, unlike most English butchers. As a young child, I accepted that this was the case if Mom said so. The butcher and the greengrocer no longer exist. However, three other stores she frequented are still in business: The Algerian Coffee Store; Camisa; and Lina Stores. My mother was an early disciple of the cookery writer, Elizabeth David (1913-1922), and her encouragement of the preparation of French and Mediterranean dishes. The proximity of St Martins to Old Compton Street was convenient for my mother, as the shops along it provided many ingredients, which were hard to find elsewhere in London in the 1950s and early 1960s.
September 4, 2021
Inspired by old letters on a wall
September 3, 2021
A delightful detour
ONE OF THE JOYS of travelling around in one’s own car is the ability to go almost anywhere one wishes and by any route, direct or indirect. Recently, we were driving along the A1141 between the Suffolk wool towns of Lavenham and Hadleigh when we noticed a small brown and white sign directing tourists to “St James Chapel”. We turned off the main road and drove along a narrow, winding by-road, which threaded its way through cultivated fields and small clumps of trees. We had no idea where the chapel is located and it was almost by chance that we noticed the small building, which is located well away from the lane. The best view of this tiny edifice is through a farmyard next to which it stands, otherwise it is well concealed by tall hedges.
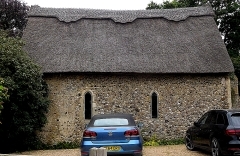
Maintained by English Heritage, the chapel is approached via a narrow L-shaped passage between it and the hedges. A board close by gives the history of the place. The tiny 13th century chapel served the nearby Lindsey Castle, which was abandoned in the 14th century and now exists only as earthworks (www.heritagegateway.org.uk/Gateway/Results_Single.aspx?uid=384905&resourceID=19191). During the 13th century, a lady called Nesta de Cockfield (c1182-c1248; https://our-royal-titled-noble-and-commoner-ancestors.com/p5161.htm#i154959), who was born near Lindsey Castle at Kersey, established a tithe (tax) to maintain the chapel of St James. Along with all other chantries (usually, chapels on private land), St James was closed in 1547 as part of the religious reforms instigated by King Edward VI.
The chapel was used as a barn from 1547 until the early 1930s, when it became designated as a historic monument. The building is built with roughly cut flints held together with mortar or cement. The entrance with its gothic archway and the windows are trimmed with well-cut stone blocks. The interior walls are not plastered and look the same as the exterior. On the south wall there is a niche or ‘piscina’ (used for draining water used in the Mass in pre-Reformation church services), which, like the windows, is topped by a gothic arch. Apart from the piscina, there is nothing else left within the chapel apart from the ghosts of those who prayed there many centuries ago.
The ceiling of St James is formed of the exposed timbers that support the roof, which is attractively thatched, and looks well-maintained. The north wall of the chapel faces the road across the car park of the farm next door to it.
Without a car or bicycle or horse, reaching the tiny chapel of St James would involve a tiring walk. Without a car and plenty of leisure time we would most likely never have visited this delightful remnant of East Anglia’s rich mediaeval heritage.
September 2, 2021
Riding high above London
DOLLIS BROOK IS one of the two main tributaries of the River Brent, which in turn is a tributary of the River Thames, which it enters at Brentford. Dollis Brook rises near the A1 dual-carriageway at Mote End Farm and then flows southwards towards Brent Park, where it is joined by another stream, Mutton Brook. Both brooks are lined with pleasant green spaces containing footpaths that follow the streams. Thus, they are lovely green corridors providing much-needed rustic relief from the relentless built-up suburbia through which the streams flow.
Nether Street is road running west and downhill from Finchley Central Underground Station. After reaching a small roundabout, it continues as Dollis Road. The latter descends ever more steeply until it runs under a tall brick arch, part of the Dollis Brook Viaduct (also known as ‘The Mill Hill Viaduct’). The road runs beside a stretch of Dollis Brook, which at that location is only a few feet in width – rather a miserable little stream. However, the viaduct with its 13 arches, each with spans of 32 feet, traverses a veritable steep sided gorge, maybe created over time by the waters flowing in the humble Dollis Brook, or, more likely, by glacial drift (“Nature”, 9th of November 1871: http://www.nature.com/articles/005027c0.pdf). This amazing viaduct, a masterpiece of brickwork, carries Underground trains on a spur of the Northern Line running between Finchley Central and Mill Hill East stations.
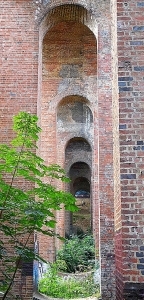
Designed by John Fowler (1817-1898) and Walter Marr Brydone, who was Engineer-in-Chief for the Great Northern Railway (‘GNR’) from 1855-1861, the viaduct was constructed between 1863 and 1867, when the first train ran across it. The line that now carries Northern Line trains over the viaduct was originally built by the GNR, as was the viaduct. As trains traverse the viaduct, they are at one point 60 feet above the ground. This point must be close to where both Dollis Road and Dollis Brook pass beneath the arches,
We have often driven beneath the viaduct, but it was only in August 2021 that we decided to park near it and examine it as closely as we could. We had recently visited the impressive granite railway viaduct near Luxulyan in deepest Cornwall and been amazed by its grandeur. We had not expected to find a bridge in north London that is almost as awe-inspiring. As I gazed upwards at its tall arches, I admired the Victorian bricklayers, who must have had to work at ever-increasingly dizzying heights as they constructed it. The viaduct is certainly a sight worth seeing, and whilst you are in the area, much pleasure can be gained by taking a stroll along the paths that run close to Dollis Brook.
September 1, 2021
Station with no trains
THERE ARE NO MORE trains running to the picturesque town of Clare in Suffolk. Between 1865 and 1967, trains running on the Stour Valley Line between Marks Tey (in Essex) and Shelford (in Cambridgeshire) stopped at Clare Station. In 1961, you could leave London’s Liverpool Street Station at 8.30 am and reach Clare at 10.44 am (www.disused-stations.org.uk/c/clare/).
On a recent visit to Clare in August 2021, we decided to take a look at what remains of Clare Castle, which was built shortly after 1066 by Richard fitz Gilbert (1035-c1090), who took part in the Norman invasion of England (1066). To reach the remains of this structure, we walked across a large car park, at the far end of which is the attractive Clare Castle Country Park. The north side of the park is occupied by a tall conical mound, the motte of the former castle. On top of this, there is a short length of ruined, curved walling. Running east from the base of the motte, is a length of wall with one archway, presumably a wall that formed part of the castle’s bailey. These features are all that can be seen of the former castle. Exciting as this might be for historians, the park contains some other structures of historic interest. They are not as old as the castle, but fascinating, nevertheless.
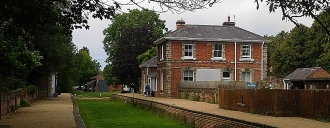 Clare railway station
Clare railway stationThe Country Park contains the platforms, station buildings, and the goods shed of the former Clare Station. These have all been preserved well and employed as leisure facilities for visitors to the park. The main station buildings on platform 1 contain a waiting room with its old fireplace and ticket office. Built in 1865 to a standard design used in 30 Great Eastern Railway stations, this building now serves as an eatery and café. Across the grassy strip, where the tracks used to be laid, is platform 2, with its own waiting room, now used as a visitors’ centre and souvenir shop. A short distance away from the old platforms, the former goods shed still stands. With an old-fashioned goods crane outside it, the shed contains toilets and other facilities for visitors. Clare’s signal box no longer exists as it was destroyed by fire in the late 1960s.
The line that used to run through Clare was closed in 1967 as part of a plan devised by Dr Richard Beeching (1913-1985), who became Chairman of the British Railways Board in 1961. Beeching was instructed by the British Government to devise a plan to increase the efficiency of British Railways. This was eventually executed and involved the closure of many stations, including Clare, and of many miles of track, including the Stour Valley Line. The last passenger train to stop at Clare was on the 4th of March 1967. Although trains used the line for a short time after this, none ever stopped at Clare again.
A visit to Clare is worthwhile because it is small town with many historic buildings and an attractive parish church. We visited recently on a Saturday morning when a small street market was in full swing. The town has several shops selling antiques and a few cafés, apart from that in the former railway station. We had visited Clare several times before, but it was only on our latest visit that we came across the old railway buildings. In this period when there is great concern about global warming and ‘saving the planet’ seeing the station and its platforms reminds us that Beeching’s plan to close so many lines was short-sighted because a good network of mass rail transport could contribute to reducing the current dependence on road transport and might reduce pollution. Thinking back to the 1960s, the time of Beeching’s plan, I do not recall that there was much concern about the future of our planet in those days.
August 31, 2021
Helianthus: a haiku
August 30, 2021
A Hebrew dictionary and a lost abbey
NOT MUCH REMAINS of Ramsey Abbey in a part of Cambridgeshire, which used to be in the former county of Huntingdonshire. Like most of the monastic institutions in England, Ramsey Abbey was ‘dissolved’ by Henry VIII. Ramsay was closed in 1539.
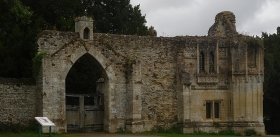
Founded in 969 by Bishop Oswald of Worcestershire (died 992), this abbey in the Fens achieved great importance, rivalling Ely and Peterborough. Three centuries before the first college (Peterhouse) was established at Cambridge in 1284, Ramsey was a renowned centre of scholarship. In addition to theological matters, the scholars at Ramsey studied a wide range of other subjects. One of the most eminent scholars, Abbo of Fleury (c945-1004), was brought to Ramsey by Oswald in 985. Abbo brought much knowledge from both the Classical world and the Arabic world to Ramsey, where he stayed for 18 months. Another leading scholar was Byrhtferth (c970-c1020), who was well-known for his studies of English history. He also wrote a scientific compendium in about 990. This included material about mathematics, properties of matter, astronomy, and medicine.
Geoffrey of Huntingdon, who lived in the 13th century, was Prior of Ramsey Abbey for about 38 years. He was a scholar, with great fluency in the languages of Latin, Greek, and Hebrew. When the Jewish people were expelled from Britain in 1290, he bought from them as many Hebrew texts as he was ablee to find, including from the synagogues at Huntingdon and Stamford. Under Gregory’s influence, Ramsey became a centre of Hebrew studies. From the books and texts collected at Ramsey, a priest, Laurence Holbeach (died c1420), compiled a Hebrew dictionary in about 1410.
When Ramsey was dissolved in 1536, the dictionary was amongst the many scholarly works taken (or stolen) from the monastery by Robert Wakefield (or ‘Wachefeld) of Oxford, where he taught Hebrew from 1530 until his death. Wakefield, who died a year later, was a renowned English orientalist and Hebraist who taught at famous universities including Cambridge, Oxford, Paris, Louvain, and Tübingen. What became of this dictionary, I have not yet been able to discover.
Whether the dictionary remains in existence or not, I cannot say, but I do know that by visiting the small town of Ramsey, the visitor can see some remains of the former abbey. These include the remains of a gatehouse, which is now looked after by the National Trust and the Church of St Thomas à Becket, now a parish church. The latter was already constructed in the 12th century. It was probably originally built as a hospital or infirmary for the abbey, but by 1222, it had become a parish church. The aisles were rebuilt in the 16th century and the current west tower was built in 1672. The church contains some lovely stained-glass windows both behind the high altar and on the eastern part of the southern wall. These windows, created in the early part of the 20th century, were made by Morris & Co, a company founded by William Morris.
The former abbey has a connection with Oliver Cromwell (1599-1658), who was born in the nearby town of Huntingdon. In 1540, the estate of the former Ramsey Abbey was sold to Sir Richard Williams (1510-1544), also known as ‘Sir Richard Cromwell’. This man, who was Oliver Cromwell’s great grandfather, demolished most of the abbey, which was:
“… turned into a quarry, the lead from the roofs being melted down into fodders and ingots for sale to the highest bidder. Gonville and Caius college in Cambridge was built from the stone and Kings and Trinity were partly rebuilt. Stone from the Abbey also found its way into many local churches and other buildings” (https://ramseyabbey.co.uk/richard-cromwell/)
Richard’s son Henry built a Tudor house on the former abbey’s grounds. Henry’s son Oliver (born 1562), who was an ardent Royalist, much to the embarrassment of his nephew Oliver Cromwell, the famous Parliamentarian and ruler of England (the ‘Lord Protector’), lived in the house his father had built. This, the manor house, was sold to Coulson Fellowes in 1737 by the then owners, the Titus family. In 1804, the architect Sir John Soane enlarged the house. The building was further enlarged in 1839. Now the building houses Ramsey’s Abbey College. Currently the building looks far from being Tudor and by looking at its exterior, one cannot guess that it contains some remains of the early mediaeval abbey, on which it was built.
As a notice beside the remains of the gatehouse aptly states:
“After existing for nearly four centuries as the grounds of a private residence it is most fitting that a large part of the abbey site is now occupied by the Abbey College. The eighty or so monks in their black habits have been succeeded by a far greater number of students. Across the generations Ramsey has been the home of scholars who have sought to expand their knowledge of the world …”
I am certain that Bishop Oswald would be pleased to know although his scholarly establishment was closed by a King with dubious intentions, Ramsey continues to be a place of scholarship.
August 29, 2021
Not a great welcome
August 28, 2021
A marvellous modern mosque
KINGS COLLEGE CAMBRIDGE has a superb perpendicular gothic chapel, whose construction commenced in about 1446 and took almost 100 years to complete. Its fabulously intricate fan-vaulting makes it one of the finest buildings in Cambridge, if not in all of England. Until recently, it was the one and only building in Cambridge that visitors to the city needed to see, even if they did not have time to see anything else. Although this continues to be the case, there is another building, which visitors should make time to see in addition to the chapel. Unlike the college edifice, this is not in the historic academic part of the city but in Mill Road, not far from the main railway station. Near the eastern end of this thoroughfare, which is rapidly becoming a ‘trendy’ part of Cambridge, you will come across a wonderful modern building set back from the road and separated from it by a pleasant, small garden. This structure is The Cambridge Central Mosque.
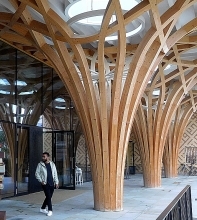
The mosque was completed in 2019 and designed by Marks Barfield Architects (London) in conjunction with Professor Keith Critchlow (1933-2020), who was Professor of Islamic Art at London’s Royal College of Art, and the garden designer Emma Clark. The designers of the mosque aimed (in the words of Abdal Hakim Murad, chairman of the Cambridge Mosque Trust) to create:
“…a brand new sacred space … to bring together something that’s very ancient and timeless with the very latest technologies.” (https://cambridgecentralmosque.org/design/)
This has been achieved very successfully. The visually spectacular deep portico, reached after walking through a pleasant garden, is supported by clusters of curved timbers, which immediately bring to mind thoughts of the masonry fan-vaulting in Kings College Chapel. These clusters continue through the entire building, creating a sense of continuity of the exterior and interior spaces. The vaulting that reminds us of the mosque’s gothic relative at Kings College also evokes purely Islamic architecture such as one finds at the Alhambra in Spain. The outside of the building is covered with brickwork in two colours, the bricks being arranged to produce patterns which are contemporary versions of a traditional Islamic design. The centre of the mosque is topped by a single dome made in matt-gold coloured metal.
The glass walls that separate the portico from the interior of the mosque reflect the mundane houses opposite the mosque (across Mill Road). I do not know whether the designers intended it, but I felt that these reflections were a way of giving the impression that the garden and the world beyond the mosque is merging with the building itself, that the religious structure was merging with its secular surroundings. Whether or not this was the designers’ intention, this mosque deserves a place in the highest echelon of great British architecture alongside Kings College Chapel. The beauty of the chapel and the mosque, separated by many hundreds of years in age, both have the effect of taking one’s breath away in amazement.
August 27, 2021
A village, a school, and Jemima Puddleduck
LONG MELFORD IN Suffolk is a village that I have passed through several times. It was only during our most recent visit in August 2021, when we stopped there to see its church and Melford Hall that I realised that the place has a connection with Highgate School (in north London), which I attended between 1965 and 1970.
Melford Hall sits on land that was once owned by the abbots of St Edmundsbury. As with all monastic property, it passed into the hands of King Henry VIII when he ordered the dissolution of the monasteries in the 16th century. The king with an eye to profit rather than the prophets sold the properties he had confiscated to wealthy buyers (nobles, merchants, and lawyers). Melford Hall and its lands were sold to a local lawyer, William Cordell (1522-1581). His father was a personal assistant (‘steward’) to Sir William Clopton, a lawyer and owner of Kentwell Hall at Long Melford. Young Cordell was sent to study law at Lincolns Inn and was called to the Bar at the early age of 22. An active politician during the reigns of Queens Mary I and Elizabeth I and a founder of the Russia Company, William Cordell acquired great wealth. It was he that bought the estate at Long Melford along with its stately home, Melford Hall. In addition, he married Sir William Clopton’s granddaughter, heiress to estates in Lincolnshire and Yorkshire.
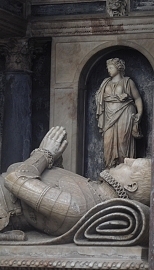
Cordell did not build Melford Hall, but he did modify it in various ways. However, he did build the nearby Hospital of the Holy and Blessed Trinity in 1573. Situated across from the cathedral-like parish church, this was an almshouse for 12 aged men and women. The Great Church of The Holy Trinity stands behind and above the almshouse. It is a superb example of 15th century gothic architecture and is distinguished by having a separate Lady Chapel, which cannot be entered from the church, at its east end. It is one of the only parish churches in the country, which was never part of an abbey, to have such a feature. Within this fine church, Sir William Cordell’s elaborate sculpted tomb can be found in the chancel to the right (south) of the high altar. He died childless.
Amongst other important roles, William Cordell became Recorder of London. He succeeded his acquaintance, another lawyer from Lincolns Inn, Sir Roger Cholmeley (c1485-1565). Sir Roger was the founder of Highgate School during the final months of his life. This is the school I attended many years later.
Thomas Hinde, author of “Highgate School. A History” wrote that after Cholmeley, William Cordell was the school’s greatest early benefactor. Connected with two other educational establishments, St Johns College in Cambridge and Merchants Taylors’ School, Cordell became a Governor of Highgate School in 1576.
When I was at Highgate, it only admitted boys. Some pupils, including me, were day boys, and others were boarders. The boarders lived in one of four houses: School House, The Lodge, Grindal House, and Cordell House. Grindal was named to commemorate Bishop Edmund Grindal (c1519-1583), who helped establish Highgate School and Cordell was named to honour William Cordell. Until We visited Long Melford, I had no idea about the reason for giving Cordell House its name.
Returning to Melford Hall, once the home of William Cordell, it has passed through many generations of the Hyde Parker family, who acquired the hall and its grounds in 1786 from a descendant of both William’s sister and his cousin, Thomas Cordell. In 1890. The Reverend Sir William Hyde Parker (1863-1931) married Ethel Leech (1861-1941) in 1890. Ethel had a cousin, who has become extremely well-known, the children’s author Beatrix Potter (1866-1943). She used to visit the Hyde Parkers at Melford Hall, where she stayed occasionally. She used to draw and sketch many features of the hall and its grounds. We were shown one of the bedrooms in which she used to sleep. Nearby in a glass-fronted display cabinet, you can see a toy duck, wearing the outfit that Beatrix had created for it. This duck was the inspiration for her book “The Tale of Jemima Puddleduck”, which was first published in July 1908.
I had seen photographs of Melford Hall, which made me want to visit it, and I was not disappointed. However, I had not expected to learn that the Hall and the village have connections with both Beatrix Potter and one of the earliest benefactors and governors of the secondary school I attended in Highgate. Our visit to Long Melford certainly broadened our minds, as the popular saying goes. I will leave you with how GK Chesterton, who attended St Paul’s School rather than Highgate, expressed this idea in his “The Shadow of the Shark”:
“They say travel broadens the mind, but you must have the mind.”

