Adam Yamey's Blog: YAMEY, page 116
August 21, 2022
An elevating experience
RAINHAM HALL IN the London Borough of Havering is a fine example of a house built in the early 18th century for a prosperous merchant. Owned and managed by the National Trust (‘NT’), the house stands at one side of its large garden. Across the yard next to the house, there stands the recently restored 18th century combined stable block/coach house and brewhouse. The ground floor of this building contains the NT reception area, a small second-hand bookshop, toilets, and a café. The upper storey contains a large exhibition/community space beneath a timber roof. The restoration of this edifice was completed in October 2015.
There are two ways to reach the upper floor from the lower one. And it is the design of these that really impressed me. There is a spiral staircase, whose treads are cantilevered from a central timber cylinder. Bands of metal surround the cylinder in the same way that similar bands can be found binding the timber elements of wooden barrels. This design was chosen to commemorate the former existence of Rainham Hall’s brewhouse (brewery).
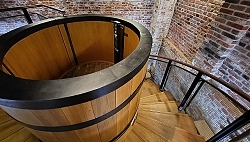 The lift at the upper floor level
The lift at the upper floor levelThe cylinder not only supports the staircase, but it also contains a lift shaft. The circular lift is entered on the ground floor through a barely discernible door in the cylinder. The lift consists of a circular platform without a ceiling. A mechanism below it raises the platform to the first-floor level, where it is surrounded by the top edge of the central cylinder. A door opens to allow access to the upper floor from the lift.
The restoration and renovation of the stable block was carried out by Julian Harrap (Architects). The firm’s website (https://julianharraparchitects.co.uk/projects/rainham-hall) noted:
“The restoration of the stable block to provide essential facilities, included a visitor café and community room, required sensitively designed interventions and additions. Amongst these were a new bespoke lift and staircase in the brew house to provide access to the hayloft. The ambition was for the modern insertions to reinforce the understanding of the buildings’ original use.”
I believe that the architectural firm’s ambition has been fulfilled. Although the 18th century Rainham Hall is well worth seeing for its antiquity, the ingenious new combined lift and staircase should not be missed.
August 20, 2022
The barge at Maldon
August 19, 2022
Perspective in a Tudor house in Barking
NOT FAR FROM the busy A13 road that links London with Tilbury and places further east, and surrounded by a sea of unremarkable dwelling houses in the London Borough of Barking & Dagenham, stands an unexpected historical Tudor architectural treasure: Eastbury Manor.
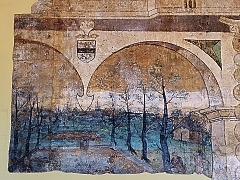 Part of a wall painting in Eastbury Manor
Part of a wall painting in Eastbury ManorThis beautiful Tudor mansion, built between 1560 and 1573 for Clement Sisley (or Sysley) and his family, stands on land that had been owned by Barking Abbey until its dissolution in 1539. He was a wealthy businessman connected with high-status families. Married thrice, each of his wives’ dowries added to his prosperity. The manor house remained connected with his extended family until it was sold in 1628. After that, the house and its associated extensive land had a series of owners and tenants until sometime in the 19th century when the building began to deteriorate. The various inhabitants made use of the place’s formerly large grounds for agricultural purposes: principally, grazing. The National Trust (‘NT’) bought the house in 1918, and this purchase is responsible for its survival. Owned by the NT, it was Barking’s local museum between 1935 and 1941. Now, still the property of the NT, it is maintained by the London Borough of Barking and Dagenham.
According to an article written by Hazel Stainer (https://hazelstainer.wordpress.com/2019/05/17/eastbury-manor-house/), Eastbury Manor was noted by the author Daniel Defoe during his travels in 1724:
“A little beyond the town, on the road to Dagenham, stood a great house, ancient, and now almost fallen down, where tradition says the Gunpowder Treason Plot was first contriv’d …”
I checked my copy of Defoe’s book and discovered that the editor of my edition (Pat Rogers) had doubts about this connection with Guy Fawkes et al. Rogers noted that the conspiracy was largely planned in Northamptonshire.
The house, which stands on land rich in clay, is built of bricks made locally, on-site. It is built to an H-shaped plan: two parallel wings are linked by a central portion perpendicular to near their northern ends. The central part and the two wings enclose a charmingly intimate courtyard, whose fourth (southern) side is bounded by a wall connecting the two wings. Although a modern staircase and lift have been added, the house’s original timber spiral staircases were housed in octagonal towers that encroach onto the northwest and northeast corners of the courtyard: they are classed as ‘external staircases’.
The house and its garden have many fascinating features typical of Tudor architecture. For example, in the Great Hall on the ground floor, there is a huge fireplace. It is large enough for several adults to stand within it. Our informative guide directed us to look up into the large chimney. There, we could see platforms that were built to allow workmen to climb into the chimney to clean it in the era long before there were chimneysweeps with special equipment. The Tudor brick wall surrounding one of the gardens has 17 small niches. These were designed as bee boles, in which skeps, baskets where bees lived, were placed. Interesting as these and many other things are, the most amazing feature is to be seen in the so-called Painted Chamber on the first floor, which we reached using the original timber staircase.
Discovered beneath layers of paint after a fire during the 19th century, are the sizeable fragments of two exceptional wall paintings. It is believed that these were commissioned by the London Alderman Sir John Moore who died in 1603. His coat of arms is depicted on one of the pictures. Moore, who took an interest in international trade and the then proposed East India Company, used the house as his country home.
The paintings depict trompe-l’oeil walls with columns, classical figures, and archways. The latter frame depictions of countryside and nautical scenes. Apart from their great age and skilful execution, these frescos are remarkable for their use of perspective. The lady who was showing us around the Manor mentioned that these wall paintings are some of the earliest surviving examples of pictures in England displaying the kind of perspective that is now commonly used in Western European art. So-called ‘true geometric perspective’ was developed by Italian painters during the 14th and 15th centuries. Its use spread to other parts of Europe and would have been known in England by the time of Moore’s occupancy of Eastbury Manor. The surviving wall paintings were executed before his death in 1603, but by whom we might never know. It is quite possible that the artist had either been abroad or had come from overseas. Whoever painted these lovely images had a good grasp of what was then regarded as the latest way of portraying the illusion of depth and distance. Whether there are earlier examples of surviving paintings created in England (using tru perspective) than those at Eastbury Manor, I do not know. So, until I am wiser on the subject, I will accept what we were told. I have seen older surviving wall paintings in English churches, but none of them display even the slightest hint of true geometric perspective.
All in all, it is well worth venturing into the rather dull suburbs of Dagenham and Barking to visit Eastbury Manor. It might not be as glorious as other surviving Tudor edifices, such as Hatfield House, but it is no less a wonderful reminder of an era long-since passed.
August 18, 2022
A merchant’s house near the River Thames
THE FIRST DENTAL practice in which I worked was in the village of Rainham in north Kent. Although I practised there from 1982 until about 1994 and knew that there is another place called Rainham in east London, I never ever visited it. It was only in August 2022 that we drove to Rainham, formerly in Essex, and now in the London Borough of Havering. Situated between Dagenham and Tilbury, the former Essex village contains a few reminders of its past: several cottages; a fine old parish church; and Rainham Hall. It was to see the latter that we travelled through the industrial areas of east London to reach Rainham.
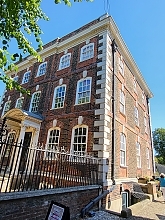
Rainham Hall, now beautifully maintained by the National Trust (‘NT’), was built in about 1729 by John Harle (1688-1742), who was buried in the nearby parish church. Son of a successful mariner of South Shields, who had made his fortune shipping coal from South Shields to London, John became a prosperous businessman in London. Harle came to Rainham (Essex) in 1728, and built the fine brick house, which we see today. As the NT’s guidebook pointed out:
“By aristocratic standards, the Hall is a modest house … The Hall is a rare survivor and a wonderful example of early 18th-century architecture. It was designed as a home, not for the super-rich, but for the ‘middling sort’ of successful marine merchant.”
Between Harle’s death and WW2, the Hall became the property of a series of different people, and occupied by many owners and tenants. During WW2 and until 1954, the Hall was requisitioned by Essex County Council, who used it for various purposes including as a nursery for the children of working women. The Hall was offered to the NT in 1945 and the organisation adopted it 4 years later.
Until the 1990s, the Hall had a series of tenants. Each of them had interests in arts and design. First, the place was leased to the architectural historian Walter Ison (died 1997) and his wife, the artist and architect Leonora Payne. In 1962, they left, and the Hall became home to Anthony Denney (1913-1990). Denney, who trained at the Royal College of Art in London was already an established fashionable fashion photographer and collector of modern art by the time he came to live in the Hall. He helped restore the house. After Denney left the house in 1969, it became home to the architect Adrian Sansom and his wife Marilyn, a cellist. In the 1980s, the Hall’s tenants were the viola player Paul Silverthorne and his wife Mary. They encouraged local residents to use the Hall’s extensive gardens and also did restoration work. Stefan Roman, the film-set designer and his family followed the Silverthornes, and the last tenants were the painter David Atack and his family.
The visitor to Rainham Hall can wander through rooms on the ground, first, and second floors. The various inhabitants of this large but intimate family dwelling have all made modifications to the building, but mostly in keeping with the age and character of the Hall. When we went around recently, many of the rooms were being used to house exhibits relating to the life and work of Anthony Denney. We entered the garden, which was in a sad state because of the lack of rain and the heatwaves affecting most of England. The recently restored stable block will be discussed in a future essay. I am glad that we visited Rainham in Havering. Although it cannot be described as being one of England’s most picturesque places, it is certainly more pleasing to the eye, and has more redeeming features, than Rainham in Kent.
August 17, 2022
Acoustic excellence in Essex
DURING AN INTERVAL of a concert given in Thaxted’s parish church, someone sitting close to us asked whether we hade ever been to a performance in what she described as the ‘superb concert hall’ in nearby Saffron Walden. We had no idea that the small Essex town had a concert hall of note. Always keen to enjoy classical music and to have an excuse to visit Essex, we booked for a concert given on the 12th of August 2022 by both the Essex Youth Orchestra and the Essex Young People’s Orchestra.
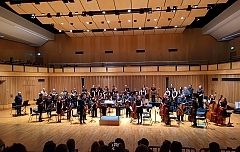
The concert hall, which has seating for audiences of over 700 people, was opened in late 2013. It is attached to Saffron Walden county high school, and was financed by a private donation of at least £10 million. This is believed to be the largest private donation to have been made to a state school. The hall is used both for school purposes and for public performances. The venue attracts ‘big names’ in both the classical and non-classical music worlds. For example, the Autumn 2022 programme includes concerts by: the Hallé Orchestra, Isata Kanneh-Mason, the London Philharmonic Orchestra, Lady Smith Black Mambazo, Courtney Pine, The Sixteen, the Pasadena Roof Orchestra, and so on. In addition to these better-known performers, there is a host of others.
The air-conditioned hall is beautiful. It is spacious, and fitted with adjustable acoustic panels and its walls are lined with birch wood. We heard a wide range of compositions beautifully performed by the two orchestras. The acoustics were fantastically good. The sound quality within the hall rivals that of the best concert halls in London. A small grumble is that the seating is not overly comfortable, but that did not detract from our enjoyment of the music performed by some of the best young musicians in Essex. Saffron Walden is not far from London, but it feels like it is much further away. If you do not mind night driving, it would be feasible to drive to and from Saffron Hall to enjoy an evening concert, but my suggestion is to spend a night somewhere near the hall and to enjoy Saffron Walden, its concert hall, and its rustic surroundings.
August 16, 2022
Eating well in a town in Essex
PARADISE IS A café in Great Dunmow, a small town in Essex. With several small eating areas and a cool breeze blowing through it, this comfortable eatery was a good place to eat lunch on a day when the air temperature was 32 degrees Celsius. Judging by its menu, which includes gözleme and shish kebabs, and the fact that the staff were speaking Turkish, it would be correct to say that Paradise is a Turkish run establishment.
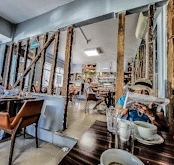
Having noted that, it would be fair to say that this place is a well above average “greasy spoon caff”. However, the food is not at all greasy. In addition to food items usually associated with Turkey, Paradise offers the full range of English breakfast items, as well as wraps, burgers, sandwiches, and chicken curry.
One impressive feature of Great Dunmow’s Paradise, apart from the attentive and efficient staff and tasty food, was flexibility: we were able to order exactly what we wanted even if it was not on the menu.
It is always fun to discover reasonably priced, unpretentious places like Paradise. We will return there next time we are in the area.
August 15, 2022
A strict and particular chapel
I HAVE PASSED IT often, and have long been curious about it, but until today I have not bothered to find out about it. I am referring to a small chapel on the corner of Kensington Place and Newcombe Street, which leads to the south side of a space where a weekly farmers’ market is held (on Saturday mornings). Called the Bethesda Baptist Church, its congregation was established in 1866. The building resembles a style commonly used in the late 18th century. According to a history of Kensington Place (www.hillgatevillage.com/the-facts), the chapel was constructed in about 1824. Over the years, it has been used by various Baptist sects. Currently, it is the home to a congregation, who believe in Restricted Communion and Particular Redemption. This sect was founded in 1866.
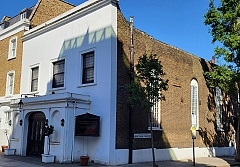 Bethesda Chapel, Kensington
Bethesda Chapel, KensingtonCurrently, I am reading about a clergyman, Conrad Noel (1869-1942), who believed fervently that the church should be both democratic and all-embracing. So, it was with some interest that I stumbled across a chapel in which people believing in ‘Restricted Communion’ gather to worship. The sect is a branch of the Strict and Particular Baptists, who follow the decrees of High-Calvinism. If you are finding this a bit difficult to follow, then you are not alone. Let me take a stab at giving a simple explanation of what the congregation in the Bethesda Chapel believe: a set of beliefs that are new to me. One website that seemed to clarify them well is www.sbhs.org.uk/membership/strictbapt/, from which I have attempted to extract the following information.
‘Strict’ refers to ‘restricted communion’. Unlike many branches of the Christian Church, which permit anyone who believes and loves Jesus Christ to partake in Holy Communion, the Strict and Particular Baptists believe that Communion should only be offered to those “who have been baptised by immersion as believers”. The above-mentioned website explained:
“Strict Baptists see baptism as a rite by which believers testify to their faith in Christ, and associate it with church membership. The Lord’s Supper is for those who have joined the church in this way.”
As for ‘particular’, this lives up to the common meaning of the word. The Strict and Particular Baptists believe that:
“…Christ died to make certain the salvation of a definite number of people whom he has purposed to save, rather than to make possible the salvation of an indefinite number of people who might choose to believe.”
That is, only the ‘select’ few, known as the ‘Elect’, will be saved. The sect does not accept infant baptism, even by immersion, as being sufficient to become part of the Elect. Another website (www.baptists.net/history/2022/07/the-...) explained what is required to become a member of a Strict and Particular Baptist sect such as that which uses the Bethesda Chapel:
“At a regularly constituted church meeting … the candidate (whether already a member of another church or not) shall make a verbal confession of faith, and declare what he or she believes God has done for his or her soul. If accepted by a vote of the majority of members present and voting, signature in the church book to the Articles of Faith and Rules will be required. Thereafter, at the earliest convenient opportunity, the person shall, unless previously baptised by immersion, be so baptised in the Name of the Father, and of the Son, and of the Holy Ghost; and be formally received into church fellowship at the next observance of the Lord’s Supper.”
The Articles of Faith, and there are many of them, are strict. Thus, despite my oversimplification, it would seem that the Strict and Particular sects are, unlike the open-door church espoused by Conrad Noel, extremely exclusive and restrictive.
PS: A little way west of the Bethesda Chapel, there is an institution that is, unlike the chapel, far from exclusive: it is open to all children regardless of faith, providing they live in its catchment area: Fox Primary School. This state school, which was founded in 1842, is housed in modern buildings. I mention it as a postscript because its walls are decorated with several attractive, colourful mosaics.
August 14, 2022
Black and white housing
WHEN DRIVING HOME after leaving our vacuum cleaner for repair at a small shop in Ealing, we passed a tidy estate consisting of houses and blocks of flats, all decorated with mock half-timbering painted in black and white. Near to West Ealing Underground station, this housing colony is called Hanger Hill Garden Estate.
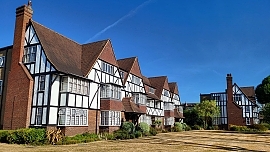
During the period between the two World Wars, much residential building work was undertaken in London’s suburbs. Often, estates were built with features that mimicked rusticity. The idea was that the commuters, who lived there, might imagine that they were enjoying a village atmosphere, without being far away from the inner city, where many of them worked. To create this illusion, house builders adorned their constructions with decorative features that were supposed to make them seem older and more traditional than they were. The use of mock half-timbering on external walls was a commonly used decorative trick designed to evoke suggestions of ‘ye olde England’.
At Hanger Hill Garden Estate, there is a uniformity of style, which makes the use of half-timbering eye-catching rather than suggestive of rustic traditions. Interestingly, the mock half-timbering does not extend to cover the dull, pebble-dashed rear walls of some of the blocks of flats. These surfaces are less easy to see from the roads than the mock half-timbering. Overall, the result is attractive. When I first saw this well-maintained estate with neat gardens, I thought of early 20th century garden suburbs rather than old country villages, which are often delightful because they lack uniformity in their layouts.
The opening of the branch of the Central Line, which runs from Shepherds Bush to Ealing Broadway, in 1920, and especially the opening of West Acton Station three years later, were the stimuli for the construction of residential estates in the area. In 1925, the first bit of land was acquired by Hanger Hill Garden Estate Ealing Limited. The estate was built between 1928 and about 1932. The buildings, flats and houses, were all designed by the architectural practice of Douglas Smith & Barley. The resulting layout has considerable uniformity, and is attractive without being monotonous. A good feature in the estate’s design is that the blocks of flats stand in spacious lawns.
The Residents Association’s website has a good history of the place (www.hhgera.com). It noted that in the 1930s:
“…times were clearly pleasant and peaceful ones for all the tenants on the Estate. Occupiers of some of the four-bedroomed houses employed a maid, the fourth bedroom having been designed with this in mind. Whilst all the houses and many of the flats had garages, only a small number of people on the Estate owned cars … These were the days when goods were delivered to the home. Tradesmen were not allowed to call at the front doors of the houses or flats, but had to call at back doors using the service roads. Bakers, butchers, fish salesmen and greengrocers all called weekly, some attending earlier in the day or week to take orders. In the parking bays behind the flats, vans from Harrods, Dickens & Jones and the like, were to be seen drawing up.”
However, life on the estate was not free from regulations:
“Tenancies of flats were refused to people who had young children. No animals were allowed to be kept in the flats … House tenants were allowed to hang out washing only on Mondays and Tuesdays; flat tenants were not permitted to hang out washing at all.”
Currently, so two friendly residents informed us, the estate is subject to strict conservation regulations. This is a good thing because it would be a shame to spoil the appearance of this charming and unusual enclave of residential accommodation in this part of west London.
READ more about west London in Adam Yamey’s book “BEYOND MARYLEBONE AND MAYFAIR: EXPLORING WEST LONDON”, which can be bought from Amazon https://www.amazon.co.uk/BEYOND-MARYLEBONE-MAYFAIR-EXPLORING-LONDON/dp/B0B7CR679W/
August 13, 2022
The Black Chapel in the park
EVERY SUMMER SINCE 2000 except for the year 2020, the Serpentine Gallery in London’s Kensington Gardens has hosted a special event. On each of these years between June and October, a temporary pavilion has been erected near to the original Serpentine Gallery (now known as Serpentine South). No two pavilions have looked the same. However, what they have in common is that each one of them is the first ever completed structure erected in England by the pavilion’s designer/architect.
This year (2022), the pavilion, called “Black Chapel”, was designed by the American artist Theaster Gates (born in Chicago in 1973). In the past, we have seen exhibitions of his works hosted in the White Cube Galleries at both Masons Yard and in Bermondsey. Many of his exciting artworks have impressed us greatly. So, it was with high expectations that we went to see his pavilion.

At first sight, we were disappointed by the Black Chapel. It is a huge black cylinder with three apertures. Two of them are entrances and the third is a circular orifice in the centre of the tall structure’s circular, domed ceiling. A segment of the cylinder is walled off and serves as a café servery. Benches line the lower parts of the wall of the rest of the building. Seven large, flat rectangular, metallic paintings (or plates) are attached to a part of the internal wall, and there is a large bell just outside one of the pavilion’s two entrances.
Today, many people like to have art explained to them. For me, it is my visceral reaction to an artwork that is more important than its intended meaning or the artist’s intentions. The ‘meaning’ of a work of art is, for me, secondary to the way I am affected by it. For those, who seek meaning in art, this is what the Serpentine’s website has to say about the pavilion:
“The structure, realised with the support of Adjaye Associates, references the bottle kilns of Stoke-on-Trent, the beehive kilns of the Western United States, San Pietro and the Roman tempiettos, and traditional African structures, such as the Musgum mud huts of Cameroon, and the Kasubi Tombs of Kampala, Uganda. The Pavilion’s circularity and volume echo the sacred forms of Hungarian round churches and the ring shouts, voodoo circles and roda de capoeira witnessed in the sacred practices of the African diaspora.”
Interesting as this might be, it neither increases nor diminishes my appreciation of the Black Chapel. Theaster Gates’s Black Chapel is less exciting visually than some of the past pavilions. Although our initial impressions of this seemingly simple structure were not particularly favourable, after spending a little time in it, the place grew on us and now we hope to visit it again.
August 12, 2022
A composer who lived by the River Thames
THE COMPOSER GUSTAV Holst (1874-1934) is best known for his orchestral suite “The Planets”, which was composed between 1914 and 1916. This work does not include the planet Pluto, which was only discovered in 1930. Son of a professional musician, Holst was born in Cheltenham (Gloucestershire). Between 1886 and 1891, he was a pupil at Cheltenham Grammar School, where at the age of 12 he composed his first piece, “Horatius” for an ensemble of strings, woodwind, brass, and percussion. From 1891, he studied counterpoint for several months with the organist of Merton College in Oxford. Next, Holst studied composition at the Royal College of Music (‘RCM’) in London’s Kensington.
After graduation at the RCM, Holst worked as a professional trombonist in the Carl Rosa Opera Company and the Scottish Orchestra. During this time, he continued composing and also became interested in translations of Sanskrit literature. Several of his compositions reflect his heartfelt interest in the “Rig Veda”, “Ramayana”, and the “Bhagavad Gita”, all of which struck a meaningful chord with him. In 1903, he accepted a teaching role at James Allen’s Girls’ School in Dulwich. Two years later, he left Dulwich to become Director of Music at St Paul’s Girls School in Hammersmith, a position he retained until his death.
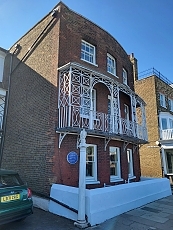 Gustav Holst lived here in Barnes
Gustav Holst lived here in BarnesBetween 1908 and 1913, Holst lived not too far from the school: at Barnes in a house facing the River Thames on a road called The Terrace. His daughter Imogen Holst (1907-1984), herself a composer, wrote a biography of her father (published 1938). In it she described the house in Barnes:
“… a beautiful bow-fronted brick house overlooking the river. He had a large music room on the top floor, and in the evenings the grey, muddy river would collect all the colours of the sky and shine with a magical light …”
However:
“It was an unhealthy house to live in, for at the spring tides the river overflowed into the streets, and often the floods would come in at the front door. He never felt really well there, and was perpetually suffering from a relaxed throat …”
Before moving to Barnes, Holst began to become interested in socialism, and having read some of the writings of William Morris (1834-1896), who had been living next to the Thames near Hammersmith in Kelmscott House since 1878. Imogen Holst wrote of her father’s interest in socialism:
“… [he] began to hear about Socialism, and after reading several books by William Morris he joined the Hammersmith Socialist Club and listened to Bernard Shaw’s lectures at Kelmscott House. Here he found a new sort of comradeship, and here he became aware of other ways of searching for beauty…. His socialism was never very active, and although he admired William Morris as a man, he found that the glamour of his romantic Mediaevalism soon wore off. But he remained in the club for the sake of good companionship, and in 1897 he accepted an invitation to conduct the Socialist Choir.”
He met his wife, Isobel (née Harrison), when she joined the choir as a new soprano, and they married several years later.
Holst travelled a great deal to places where the climate was better suited to his asthma. While visiting North Africa in 1908, he heard a street musician playing a repetitive tune on a flute in a street in Algeria. This haunted him and led to his composing a lovely orchestral suite “Beni Mora”, which is amongst my favourite pieces by Holst. I first heard this when a musical friend of mine, the late Roger Apps, played a recording of it for me in his home in Rainham (Kent).
A keen walker, Gustav and Isobel went rambling in England. On one of these outings, they visited Thaxted in northern Essex, where they bought one cottage (and then moved to another), in which Gustav spent as much time as possible. I will describe his musical associations with Thaxted in far greater detail in the future. Suffice it to say that some parts of “The Planets” suite were composed there.
In 1913, St Pauls School opened a new music wing, in which Holst was given a large soundproof room for his composing work. That same year, mainly for health-related reasons, he and his family moved from the house in Barnes to a house in Brook Green close to the school.
Holst’s former home in Barnes is still standing and marked with a commemorative plaque. Despite its once unhealthy features, it is now a highly desirable residence. In December 2021, it was on the market with a price tag of £3.5 million (www.countrylife.co.uk/property/the-thames-side-home-of-the-composer-gustav-holst-is-up-for-sale-a-true-gem-in-one-of-londons-most-desirable-villages-236144).
PS: Dame Ninette de Valois (1898-2001), founder of the Royal Ballet, also lived on The Terrace, not far from Holst’s former home.




