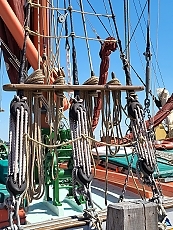Adam Yamey's Blog: YAMEY, page 115
August 29, 2022
Seeing things differently
I DOUBT THAT Auguste Rodin (1840-1917) would have ever imagined that a copy of his sculpture “The Kiss” (created 1901-1904) could have ended up being displayed bound up in one mile of string. Situated in the lower ground floor foyer of London’s Tate Britain gallery, that is what can be seen currently (August 2022). The British artist Cornelia Parker (born 1956) decided to wrap-up/tie-up a replica of “The Kiss” as described. You might wonder why. I cannot tell you, but make the observation that we all perceive things differently. And one of the skills that has united artists over the centuries is that they can express to other people the way they perceive and understand the world they observe. Rodin’s bound sculpture stands close to the entrance of an exhibition dedicated to works by Ms Parker, which runs until the 16th of October 2022.
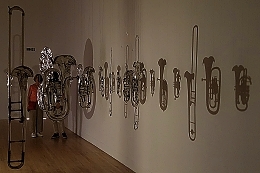 Part of “Perpetual Canon” by Cornelia Parker
Part of “Perpetual Canon” by Cornelia ParkerThe exhibition consists of artworks of varying sizes including visually dramatic installations, each large enough to fill a spacious room in the gallery. All the works are labelled. These labels explain how they were created and the concepts, some of them with political aspects, that the artist intended to express. When I look at works of art, I am primarily stimulated by their appearance and the visceral emotions they evoke in me. I am less interested in the concepts being portrayed and the artist’s explanations. Therefore, amongst the exhibits in the Parker exhibition, it was the installations that both interested me and excited me most.
The installation “Thirty Pieces of Silver” consists of domestic silver plate items that were squashed beneath a steam roller. Each piece is suspended above the ground by fine threads attached to the ceiling. They are arranged in thirty separate groups and lit from above. The shadows of the silver objects are projected on the floor below them. This delicate-looking installation’s name is taken from the 30 pieces of silver, which Judas received for betraying Jesus.
A spectacular installation, “Cold Dark Matter: An Exploded View”, is housed in another room. Parker arranged with the Army School of Ammunition to use Semtex (as used by terrorists) to blow-up her garden shed (filled with tools and other stored objects). Then, all the fragments were recovered, and one by one they were suspended from the ceiling of the gallery in such a way that the ensemble resembles a still from a film made whilst the shed was exploding. In the middle of all the suspended debris, there is a single light bulb shining. This throws the distorted shadows of the blackened fragments onto the gallery’s walls.
In another room, there was an installation, which also made effective use of reflections projected on to its walls. “Perpetual Canon” consists of a collection of silvered brass instruments, which have been flattened. Each of them is suspended from the ceiling by a fine thread, and they are arranged in a circle which surrounds a centrally located light. The light throws shadows of the instruments onto the four walls surrounding them. Like the two previously described works, this provides a very effective and intriguing visual experience.
Another installation, “The War Room”, impressed me least amongst this category of Parker’s works on display. One of the last rooms in the exhibition houses an installation called “Island”. This consists of a common design of garden greenhouse. Its floor consists of worn floor tiles that used to line the corridors of The House of Commons. The glass panes are covered with white dots made from cliff chalk. They are related to Parker’s reaction to Brexit. Contained within the glasshouse, there is a light whose brightness pulses like that of a lighthouse: increasing gradually, and the slowly diminishing. This causes the shadows of the dots and the frame of the greenhouse to be projected on to the walls of the room containing it. Like the light producing them, the intensity of the shadows pulsates gradually.
As already mentioned, the exhibits’ labels explain what Parker is trying to express. Interesting as that is, it was the visual impact of these installations that impressed me most. Parker, like all great artists, has interesting ideas expresses them most imaginatively and effectively.
August 28, 2022
The black man’s burden
IN 1899, RUDYARD Kipling (1865-1936), who was born in Bombay (when India was under British rule), wrote a poem called “The White Man’s Burden”. The content of this piece was in harmony with the then current idea that the ‘white race’ was morally obliged to ‘civilise’ the non-white races of the earth, and through colonisation to encourage their economic development and ‘progress’. Well, this was an illusion happily believed by most of the colonisers. The reality was that colonisation was not designed to benefit the colonised but to increase the prosperity of the colonisers. The white man’s burden was in truth much more the burden which had to be borne by the non-white races, which were colonised. This is beautifully characterised in an art installation, “The Procession”, on display in London’s Tate Britain until the 22nd of January 2023. Conceived and created by the Guyanese-British artist Hew Locke (born 1959 in Edinburgh), I have seen it twice so far, and loved it each time.
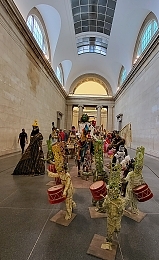
“The Procession” consists of a large number of models of people dressed in colourful and fantastical costumes. They are arranged as if they are taking part in a carnival or parade. Many of the models appear slightly grotesque or even menacing. If these models were real people, they would inspire awe and maybe fear. Some of them carry banners, others carry skulls, and there are some supporting poles from which objects are either suspended, or on which objects are supported.
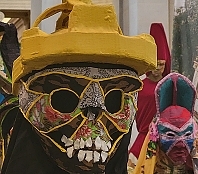
There are banners in the procession. Some of these depict colonial dwellings and institutions. Others show enlarged photographs of company share certificates and financial bonds. Some of the characters in the parade wear clothes on which these old-fashioned records of financial investment are printed. Thus, the artist has portrayed the fact that success of the investments of the European and American colonists and their backers rested on the shoulders of the hard-working black colonial subjects, who derived few if any benefits from their labour.
“The Procession” is not only a highly original way of conveying the unfortunate history of colonization, but also a feast for the eyes. It is both a reminder of Britain’s not always too glorious colonial past, as well as a celebration of the cultural diversity, which this country enjoys. The installation is housed in the magnificent neo-classical Duveen Galleries (opened in 1937), whose design is derived from architecture characteristic of the ancient imperialist regimes, which dominated the Mediterranean many centuries ago. Was it accidental or deliberate to place an essentially anti-imperialist exhibit in rooms that evoke an imperial past and by their immensity dwarf the exhibits? Whatever the answer, this is an exhibition for which it is well-worth making a detour.
August 27, 2022
Living beside the flowing stream
THE RIVER BRENT is a major tributary of London’s River Thames. It has two main sources: one, which feeds into Dollis Brook, is west of Barnet; the other, which feeds into Mutton Brook, is near East Finchley. As a child, Mutton Brook figured amongst the places where I used to play with my friends. It flows through Hampstead Garden Suburb (‘HGS’) where I lived during the first three decades of my life. In those far-off days, I had no idea that the then rather malodorous, winding Mutton Brook flowed into the Thames. Mutton and Dollis Brooks merge to become the Brent near Golders Green. The Brent flows through northwest and then west London to reach its junction with the Thames at Brenford, an interesting place, rich in history, described in my book “Beyond Marylebone and Mayfair: Exploring West London”.
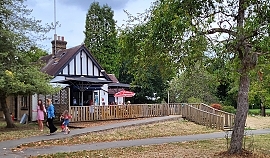 The cafe in Pitshanger Park
The cafe in Pitshanger ParkOn its way to the Thames, the Brent skirts another garden suburb, Brentham Garden Suburb (‘BGS’), which, like HGS, was an attempt to create a leafy residential Utopia. They were built at roughly the same time. The northern edge of BGS borders Pitshanger Park, through which the Brent winds its way towards the Thames. The name of the park derives from the Putelshanger or Pitshanger family, who occupied the area in the 13th century. The manor occupied the area between Hanger Hill and the Brent. Until 1908, when it was demolished, the manor house (and its antecedents), known as ‘Pitshanger farmhouse’, occupied a plot on the present Meadvale Road, which runs along the northern edge of BGS. This building was completely different to Pizhanger Manor near Ealing Broadway, which was built by John Soane (and is described in my book).
Pitshanger Park is laid out on what used to be part of the grounds of Pitshanger farmhouse. BGS was built on another part of that same estate. The park is adjacent to Ealing Golf Course. Both were already in existence by 1912. The Brent also runs through the golf course. While we were visiting the park, we watched two men leaning over the bank of the river, rather ineffectually attempting to recover a ball from the weeds growing beside the water.
The park consists mainly of spacious grassy meadows that are bordered to the north by dense bushes and trees lining the bank of the Brent. Amenities offered in the park include, tennis courts, outdoor exercising equipment, and an attractive children’s play area. Housed in a small building with fake half-timbering, there is a small café with a terrace on which there are tables and chairs. The ‘caf’ offers hot and cold drinks and a few snacks. Its staff are pleasant, and the washrooms were clean.
While Pitshanger Park cannot be classed as one of London’s more exceptional open spaces, it is a wonderful amenity for residents in the area, just as was (and still is), the public gardens in HGS through which Mutton Brook flows.
August 26, 2022
Built during a time of war
FROM THE OUTSIDE, the church of St Barnabas in Pitshanger Lane (Ealing) is not particularly attractive. Even though we visited it on a Sunday, it was locked up. However, we were fortunate to meet a lady, who had been in the church hall and happened to have the key to the church with her. Kindly, she unlocked the edifice, and we were able to enter. The church’s interior, unlike its exterior, is wonderful.
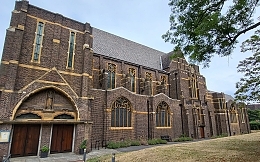
The church stands close to Brentham Garden Suburb, which was built largely between 1901 and 1915. I will write about the Suburb at a later date, but now I will concentrate on the church. Although the Suburb was built with a magnificent club house, there had been no plans to include a church. In 1907, a temporary church made from corrugated iron sheets, and dedicated to St Barnabas was constructed at the junction of Pitshanger Lane and Castlebar Park. Eventually, it was too small to accommodate its congregation in an area where plenty of housing was being constructed. For legal reasons, it was not possible to build a larger church on the site. So, in 1911 a larger plot was acquired at the corner of Pitshanger Lane and Denison Road (one of the streets within the Garden Suburb).
Ernest Shearman (1859-1939) was the architect chosen to build the larger St Barnabas Church, which can be seen today. After working in Buenos Aires and later at Sandringham, he moved to Winchester in 1907. From that year onwards, his work was mainly concerned with designing churches. According to a book by Hugh Mather about the centenary of the church of St Barnabas, all of Shearman’s churches:
“…are tall imposing buildings without spires, and their austere, simple architecture was designed so that elaborate furnishings and other adornments could be added subsequently …”
His churches represent “… almost the final flowering of the last phase of the Gothic Revival.”
All except one of his churches demonstrate Shearman’s fascination with rose windows and elaborate tracery. St Barnabas is a fine example of this.
The construction of the church began just before the start of WW1, in June 1914. It was completed in the middle of the war by June 1916, when it was consecrated.
The church has a spacious nave, which has a lovely timber ceiling. Although it was designed to reflect the heritage of the gothic era, the inside of the church feels almost contemporary. There is an enormous organ at the west end of the church. Made in 1851, it was made by the company of William Hill and originally housed in St Jude’s Church in Southsea. It was moved to St Barnabas in 2011. Some of the pipes on the south side of the central tall organ pipes do not make sounds. They were added to the organ for purely aesthetic reasons. The current organ replaced an older, less reliable instrument, which was removed in 2010.
The apse is adorned by a large painting by James Clark (1857-1943), who was living in Bedford Park not far from the church when he created it. He was one of many artists residing in Bedford Park, which was an ancestor of the Garden Suburb movement. His painting in the apse depicts the three hierarchies of angels praising and adoring the Holy Trinity. It is a magnificent addition to the church.
As we did not want to delay the lady who opened the church for us, we did not have sufficient time to examine its interior in great detail, but it did demonstrate how wrong it was to, to rephrase a well-known saying, to judge a church by its cover.
August 25, 2022
The internet can be maddening and frustrating
Booking a flight
Can be infuriating
Using the internet
[image error]August 24, 2022
Did you know about this synagogue?
THERE IS SOMETHING curious about a small building on Kensington Park Road (near to London’s Portobello Road). Above its centrally located, west-facing front door, there are three tall windows topped with semi-circular arches. In each of these windows, there is a circular pane of glass painted white.
If you look at the circular panes carefully, you will notice that, almost obscured by the paint, there is a six-pointed star, the Jewish Magen David. Inside the building, there is a large hall flanked by galleries at the first-floor level. The galleries are supported by metal columns topped with decorative capitals. High up on the east wall of the building, there is a circular stained-glass window. The glass depicts a Magen David: it has not been concealed by paint.
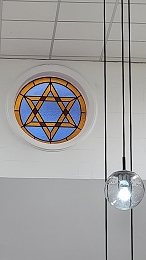 In the former synagogue on Kensington Park Road
In the former synagogue on Kensington Park RoadDid you know that this building, now much modified, was one of two synagogues in the Bayswater/Notting Hill area of west London? The other, still functioning, is on St Petersburgh Place near Bayswater Road.
I will not tell you any more about these two synagogues, one defunct and the other working, and west London Jewish communities, because you can read about them ( and much more) in my book “Beyond Marylebone and Mayfair: Exploring West London”. You can buy the book from Amazon (https://www.amazon.co.uk/BEYOND-MARYLEBONE-MAYFAIR-EXPLORING-LONDON/dp/B0B7CR679W/), or if you prefer to support independent bookshops, you can order a copy from a lovely bookshop near the former synagogue on Kensington Park Road: Lutyens & Rubinstein (21 Kensington Park Rd, London W11 2EU).
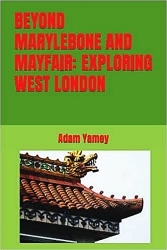
August 23, 2022
A fortnight in Yugoslavia in the 1950s
I FOUND A SHELF of rather tatty looking second-hand books for sale outside an antique shop in Great Dunmow (Essex). Each was being sold for 50 pence. Among them, I picked up a copy of a slender volume by Christopher Sidgwick with the title “A Fortnight in Yugoslavia”. Having visited the former Yugoslavia numerous times between 1973 and 1990, I was curious to see what was written about it when the guidebook was published in July 1955. This was only about 7 years after the country detached itself from Soviet Russian domination. In relation to this, the author wrote:
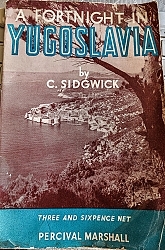
“Since the war ended, the Yugoslavs have I think been acting in perfect character. They are not a people … to be impressed by other people’s size. The war brought them victory on the side of Russia … and they set out with immense courage to re-form their way of living on copybook communist lines. But before long, of course, they found that the printed dogma of Marx did not turn out at all as they were led to expect: and instead of cooking the argument, as other communists have frequently done … their honest Yugoslav common sense came conveniently to hand: when Tito, in Moscow, realised that he was now to toe the line as a satellite country, to live in virtual starvation, while the country’s raw materials were sent off to Russia … he said to Stalin: ‘Rubbish! In that case, we might as well still be under the Habsburgs!’”
Under Tito’s leadership, Yugoslavia went its own distinct way. In his text, Sidgwick asked:
“Is the country a dictatorship? In the sense that it is nothing like Hitlerite Germany, nihilist at root, the answer is ‘no’. In the sense that it is a one-party country, with the state controlling the police, the radio, the press, and education, the answer must of course be ‘yes’.”
Further on, he added:
“… it is clear that broader and broader opinion, differing from the party line, is being permitted and even encouraged.”
And this was as early as 1955. By the time I began visiting Yugoslavia, liberal and alternative voices were becoming quite prevalent.
Although Sidgwick did not discourage the individual traveller, he believed that there was much to be said in favour of organised group travel. Visas were then required, and could be obtained for 11 shillings (55 p) at the Yugoslav Consular Department in Kensington (48 Phillimore Gardens). In 1955, £1 sterling would buy you about 840 Yugoslav dinars, and on entering the country, “…any note exceeding 100 dinars in value is liable to be confiscated from you, so don’t buy higher-value notes even at a good rate of exchange: it’s black money.”
Amongst things you were advised to pack in 1955 were: sunglasses; toilet soap (“cost up to 7/6 (37.5p) a tablet”); half a pound of tea; ear-plugs (“invaluable while travelling or while waiting for the dance-band to close down for the night”); pipe tobacco; an inflatable cushion; and a universal bath plug.
Regarding food in Yugoslavia, Sidgwick mentioned that pancakes were good, and:
“… they have no disgusting dishes – frog, snails, and so on – and local national dishes are always worth trying. Ražniči is veal on toothpicks. Ćevapčići is meat and little mince rissoles. Djuvec is a Serbian edition of Irish stew, highly seasoned with paprikas.”
Well, I have eaten frog in Yugoslavia and I had friends who harvested snails for gastronomic reasons. Sidgwick added:
“Meal-service is almost always slow by our standards, largely, I think because Yugoslavs themselves are in the habit of taking their time over food, enjoying it as a social occasion. In busy restaurants it is unwise to expect to get through dinner in less than ninety minutes.”
I have always eaten well in Yugoslavia, and with my many Yugoslav friends every meal was a joyous social occasion.
The guidebook dedicates most of its travel advice to Croatia and the Dalmatian coast (pages 32 to 51). The rest of the country was described between pages 51 and 62. In the short section on Serbia (pages 58 to 60), Sidgwick wrote:
“To describe Serbia in a page or two is like describing London on a cigarette card: insulting to the inhabitants”
He did it to keep the book short, and I suspect, because in the 1950s few British travellers to Yugoslavia ventured much further inland than the coastal regions.
Who was Christopher Sidgwick? He lived from 1915 until 1978. He wrote several guidebooks to places such as Germany and Greece. His “German Journey” was published in 1936 and his guide to Greece in 1974. “German Journey” was one of several books written by British writers who visited Nazi Germany to find out about Hitler’s regime and the effect it was having on the country. Unlike others, who judged the country mainly by what had been shown them in Berlin and reported favourably on the regime, Sidgwick wanted to avoid “… ‘thinking that what is seen in the capital […] is representative of that country’” (quoted from “Britain and the Weimar Republic” by Colin Storer). This is probably why he reported on a visit to Dachau’s concentration camp before WW2.
Sidgwick also wrote “Manhunt in Dalmatia”, published in 1959. Amongst his many other books, he wrote “Whirlpools on the Danube”, which was published by in 1937. This was reviewed in the journal of the Royal Institute of International Affairs by no less a historian than Carlile Aylmer Macartney (1895-1978), a specialist in the history and politics of Central Europe. I guess from this that Sidgwick must have been a significant traveller and observer in his time.
Finally, although I paid only 50 pence (in Great Dunmow) for this book about a country that exists no longer, its cheapest price on bookfinder.com is 20 times as much. My own recollections of the country and its people are published in my book “Scrabble with Slivovitz”, which is available from lulu.com, bookdepository.com, and Amazon (https://www.amazon.co.uk/Scrabble-Slivovitz-Once-upon-Yugoslavia/dp/1291457593).
August 22, 2022
The lepers’ doorway
RAINHAM IN THE London Borough of Havering, but formerly in Essex, has an attractive and venerable parish church: St Helen & St Giles. Helen (c247-c330) is mistakenly believed to have been British. Probably born in Asia Minor, she was mother of Constantine the Great. Giles was a 7th century saint of Greek origin. Much of the body of this building was constructed in the 11th century. A small doorway on the south side, which has a fine carved stone Norman arch, was added in the 12th century, and is known as the Priest’s Entrance. The main entrance is via the South Porch, which was restored or recreated in 1897. As with so many old parish churches, Rainham’s is filled with interesting features, some of which I will describe.
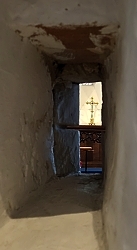 View through the squint (hagioscope) in Rainham parish church
View through the squint (hagioscope) in Rainham parish churchThe simple stone font bowl is from the 12th century. Almost as old as the church, it stands on a carved stone pedestal, created in the 15th century. The nave is flanked by sturdy square columns that support semi-circular arches typical of the pre-gothic era. The arch above the chancel has geometric carvings (chevrons), a fine example of Norman architecture. At the southeast corner of the nave, there is an old wooden door, covering the entrance to a spiral staircase that used to lead up to a no longer existing gallery. The door was originally located in the above-mentioned Priest’s Entrance, and was constructed in the 13th century. On the floor near this old door, there lies the black gravestone of John Harle, who built nearby Rainham Hall in the 1720s. His wife and son are also buried beneath it. Near to the grave, there are a couple of memorial brasses set in the floor.
Close to Harle’s gravestone on the wall of the south aisle, there is a niche in the wall and below this, part of a late 12th or early 13th century piscina. This small basin was used by the clergy for washing sacred vessels used during a service. The nave receives natural light through several clerestory windows. In Rainham’s church, these are shaped like human eyes. Probably installed in the 13th century, their shape is extremely unusual in English churches.
The lady, who was kindly showing us around the church, pointed out a slit in the north side of the western end of the chancel. The slit, which passes through the thick wall, is not perpendicular to the wall. It runs from the northwest to the northeast. It is what is known as a ‘squint’ or a ‘hagioscope’. These were incorporated into churches to allow worshippers a view of the high altar when their view was obstructed by the walls of the side aisles in churches where the width of the chancel was considerably less than that of the combined aisles and nave.
Our guide suggested that the squint in Rainham’s church might have been used by diseased worshippers such as those suffering with leprosy. She believed that these unfortunates would have been admitted to the church by the small north door and confined to the northern aisle. By peering through the squit, they could glimpse the crucifix on the high altar in the chancel. Where or not this was really what happened, I cannot say, but I like the story.
We were extremely lucky to have been able to enter the church because, as we learned later, it is often closed. We happened to arrive when our self-appointed guide and her colleauges, all volunteers, were decorating the building with flowers.
August 21, 2022
An elevating experience
RAINHAM HALL IN the London Borough of Havering is a fine example of a house built in the early 18th century for a prosperous merchant. Owned and managed by the National Trust (‘NT’), the house stands at one side of its large garden. Across the yard next to the house, there stands the recently restored 18th century combined stable block/coach house and brewhouse. The ground floor of this building contains the NT reception area, a small second-hand bookshop, toilets, and a café. The upper storey contains a large exhibition/community space beneath a timber roof. The restoration of this edifice was completed in October 2015.
There are two ways to reach the upper floor from the lower one. And it is the design of these that really impressed me. There is a spiral staircase, whose treads are cantilevered from a central timber cylinder. Bands of metal surround the cylinder in the same way that similar bands can be found binding the timber elements of wooden barrels. This design was chosen to commemorate the former existence of Rainham Hall’s brewhouse (brewery).
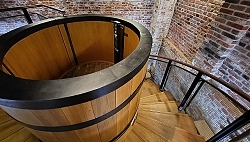 The lift at the upper floor level
The lift at the upper floor levelThe cylinder not only supports the staircase, but it also contains a lift shaft. The circular lift is entered on the ground floor through a barely discernible door in the cylinder. The lift consists of a circular platform without a ceiling. A mechanism below it raises the platform to the first-floor level, where it is surrounded by the top edge of the central cylinder. A door opens to allow access to the upper floor from the lift.
The restoration and renovation of the stable block was carried out by Julian Harrap (Architects). The firm’s website (https://julianharraparchitects.co.uk/projects/rainham-hall) noted:
“The restoration of the stable block to provide essential facilities, included a visitor café and community room, required sensitively designed interventions and additions. Amongst these were a new bespoke lift and staircase in the brew house to provide access to the hayloft. The ambition was for the modern insertions to reinforce the understanding of the buildings’ original use.”
I believe that the architectural firm’s ambition has been fulfilled. Although the 18th century Rainham Hall is well worth seeing for its antiquity, the ingenious new combined lift and staircase should not be missed.

