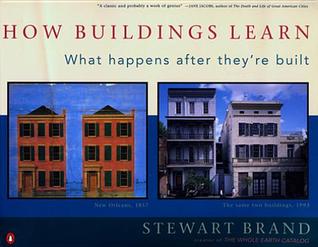The hall averages six feet in width for the entire depth of the box. Because its dimensions are generous, it can accommodate functions beyond circulation. Bathrooms can be squeezed in, leaving a three-foot passage, adequate for walking. Closets can be placed wherever leftover space occurs, easily leaving some three feet of hall space. The interior stairs are a standard item always inserted in the front of the house near the entrance, accentuating the grandeur of the hall. The rear of the hall, which can have prime access to light, can then form a single small room. Thus the hall, which
...more
Welcome back. Just a moment while we sign you in to your Goodreads account.


