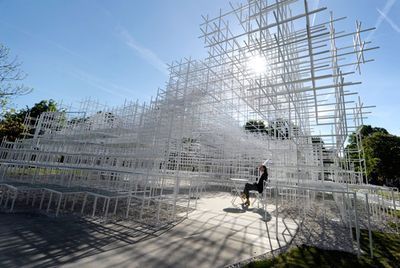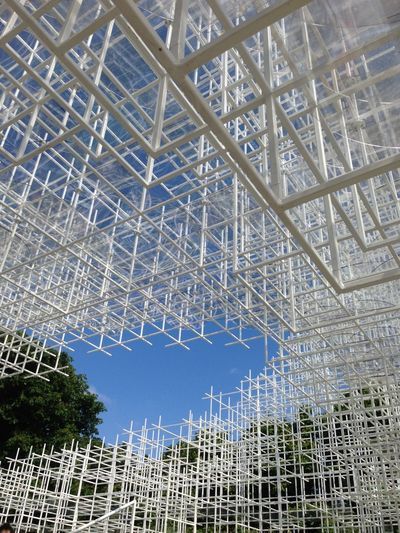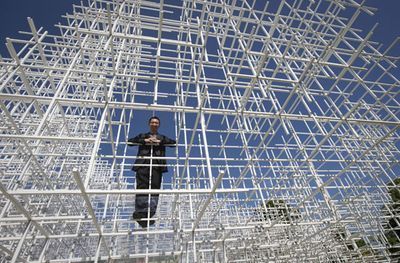Anarchic architecture
By MIKA ROSS-SOUTHALL
Art
for all? “This is architecture for all”, explained Hans Ulrich Obrist, the co-director
of the Serpentine Gallery, at a talk on Saturday afternoon to mark the opening
of this year’s summer pavilion. The white steel, grid-based structure, like a crosshatched
drawing or an intricate pile of hollowed-out sugar cubes, is the work of Sou
Fujimoto. He is the third Japanese architect invited to design the Serpentine’s
Pavilion – and their sensitive approach has produced some of the more exquisite
creations, including Toyo Ito’s pavilion of interlocking triangles and
trapezoids in 2002.
The
Serpentine’s Pavilion programme, now in its thirteenth year, pushes the language
of architecture and, importantly, makes it available to all – “from the flâneurs
in Kensington Gardens and Hyde Park, to the joggers using the structure as a
stretching frame”, observed Obrist with a smile. This year’s Pavilion is no
exception, and is perhaps one of the best yet.
Taking
my seat for Fujimoto’s talk, I realized that securing a ticket was pleasingly
unnecessary. A number of passers-by
climbed on the structure, settling around the sides and almost over our heads
to listen-in (my fold-up chair on ground level felt slightly boring in
comparison), while Fujimoto discussed his design and process with Obrist and
fellow Serpentine director Julia Peyton-Jones.
“My
thinking is in dialogue with my hand”, Fujimoto told us. For him, designing is
an endless, often private, process of sketching and physical experience which was
not compromised in this Pavilion project despite the time pressure (an
architect has only six months from invitation to completion of the Pavilion,
and it requires planning permission like a permanent structure). In the early
stages, Fujimoto found himself twisting and stapling sheets of paper to find
shapes that created interesting shaded areas or axes. Then he would cut away or
add parts “to make things more mysterious. One snip can change the expectations
of a space”.
The
Japanese fascination with Bonsai trees comes to mind, especially in relation to
the title of the talk, “Architecture as Forest”. But Fujimoto’s meaning here is
also the idea of a building as a landscape. The key theme of his career has
been the relationship between architecture and nature; and with this pavilion,
he wanted to create a structure “that vanishes into its surroundings but is at
the same time outstanding”.
Fujimoto
described it as a “mist” or a “cloud” rising between the heavy brick of the
gallery and the park. It is “a space made by almost just space. The
transformation of a solid thing, a steel grid, into something translucent”. Choosing
to use differently scaled cubes helped him to achieve a diversity of densities
– some areas are more porous, whereas other parts, with smaller grids, make denser
patterning and more shadows. Yet the tonnes of white steel produce a building of
ineffable lightness. I can imagine the usual British summer weather – grey and
white skies – accommodating the Pavilion as beautifully as Saturday’s full sun.
Clouds also have a strong association with the ether of the digital age (Apple’s
“iCloud” etc) and the geometric grid taps into this, though perhaps it is
somewhat at odds with Fujimoto’s untechnical design process.
Peyton-Jones
labelled Fujimoto “anarchic” – “he is a radical in the way he thinks about architecture
and re-defines how humans use space”. For example, his Tokyo Apartment (2010) challenged
architectural taboos by deliberately putting a staircase in front of a window. Fujimoto
stated that unexpected juxtapositions like these are playful but they also reflect
the complex order of nature, which is not controlled or neat: “there is a
richness from over-laying two requirements like a window and a staircase, or
having tables at various levels. For some people it’s a table, but at another
point, for another person, it’s seating. I choreograph multi-directional space”.
Architecture for function (where it has one meaning and one use) contrasts with
Fujimoto’s interest in architectural relativity (inspired by Einstein) where a
building can evince a never-ending sequence of interactions and spaces.
To
explain more clearly, Obrist pulled out a page from Fujimoto’s Primitive Future (a book as
multi-functional as his buildings – it’s a design guide, a sketchbook, a
manifesto, a philosophy . . . ). As a research process ten years ago, Fujimoto separated
musical notes from their stave. The strong, linear stave represents an
underlying, continuous form that defines our world (like the pavilion’s grid).
But this pre-defined form can emerge in a different way according to how a note
(an individual human) interacts with it. Fujimoto’s pavilion can be used as a
score to be played by anyone, and it doesn’t fail to produce a tune.
Peter Stothard's Blog
- Peter Stothard's profile
- 30 followers






