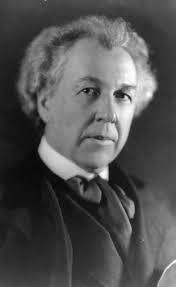This 1958 residence is the only house designed by Frank Lloyd Wright in New York City
The most famous architect of the 20th century, Frank Lloyd Wright designed 1,114 houses, offices, and other structures during a prominent professional life that spanned seven decades.

Of these, 532 architectural works were actually completed, according to the Frank Lloyd Wright Foundation.
New York State has several Wright-designed dwellings. The Guggenheim Museum on Fifth Avenue is Manhattan’s lone Wright building, ever since an auto showroom on Park Avenue and 56th Street designed by Wright in the 1950s was demolished in 2013.
But only one Wright residence was ever built in New York City. That would be a low, long house with cream walls and a crimson roof built into a dramatic hillside in the Lighthouse Hill neighborhood of Staten Island.

“The Crimson Beech,” a.k.a. the William Cass House (top photo from 2014) opens in an L shape hinged by a middle square of brick. Small windows on the front facade let light reach the longer wing, which has horizontal lines exaggerating its length.
Brick entry posts flank a circular driveway, and lush greenery enhance the house’s natural setting. Perched on a dead-end street with a stunning overlook (sixth photo) and complemented right now by tasteful holiday ornaments (second photo), it’s one house you can’t keep your eyes off.
The story of The Crimson Beech begins in September 1957. That’s when a Corona, Queens couple, William and Catherine Cass, turned on their TV and saw Mike Wallace interviewing Wright.

The couple owned property on Staten Island, and they decided to compose a letter to Wright asking if he would design a house on the site for them for $35,000.

The Casses were not strangers to Wright’s style.
“Mr. Cass, who worked for an employment agency, had been a fan of Wright’s work, and the Casses had visited a number of Wright’s buildings during their travels,” states the Landmark Preservation Commission (LPC) report on the house from 1990—the year The Crimson Beech earned official landmark status.
Wright replied, referring the couple to his colleague, Marshall Erdman, who suggested the Casses go with one of Wright’s prefabricated houses.
Living in a prefab house doesn’t sound particularly appealing. But Wright and Erdman came up with a system that made them affordable and beautiful, with no two prefabs appearing exactly alike.

“The Erdman prefabs were Wright’s last major attempt in his long career to address the problem of well-designed moderate-cost houses, and despite the lesser cost, he achieved a design quality consistent with his previous residential work,” states the LPC report.
The Casses went with Wright’s “Prefab Number One” house. Once the components of the home were trucked to Staten Island, it took four months to complete. They held an open house for the public, and Erdman attended an opening ceremony in 1958.
Wright (above) never visited; he died a year later. An associate, Morton H. Delson, remained an advisor for the couple. Delson is the architect who in 1970 designed the pool in the rear of the house unseen from the street.

Since its completion, Crimson Beech has been extraordinarily well maintained; it even retains its original exterior paint schemes, per the LPC report.
As for the interior, the long wing “contains four bedrooms, a gallery, a slightly sunken living room, and a basement level, while the other shorter wing has a kitchen-family room and a carport (with a storage room on the north end),” states the report—which is 35 years old, so perhaps some interior changes have since been made.
The back of the house is out of view from the street, but the LPC report describes “continuous double rows of windows, and sets of varnished mahogany and glass doors which lead onto red concrete terraces on both levels.”

The original copper beech tree that inspired the house’s name is long gone, as are the Casses. Mrs. Cass did talk to the New York Times in 1988 about the house, branding Wright a “tyrant” who chose the furnishings, fabric, and paint colors. She eventually forgave him because “the house required almost no repairs,” as the Times wrote.
Another couple who moved into the house in 2004 gave a wonderful interview to the New York Post for a 2017 article. The article features some rare interior photos, and it makes it clear these owners have a true appreciation for this one-of-a-kind dwelling.
[Top image: Alamy; fourth image: Brittanica; fifth image: Landmarks Preservation Commission Designation Report; seventh image: Wikipedia]



