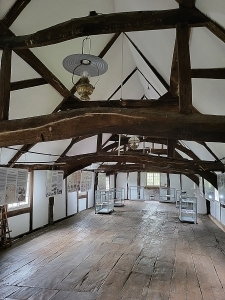Caught in time in west Buckinghamshire
DUE TO BE DEMOLISHED in 1900, the newly established National Trust (founded in 1895) saved it from this terrible fate that year. The building is a long, narrow half-timbered, brick and wattle structure in the attractive village of Long Crendon in the west of Buckinghamshire. Built sometime between the 14th and 15th century, it served as the manorial courthouse.
Meetings of the manorial court of Long Crendon are believed to have begun before the 13th century. Until 1233, they were held in the lord of the manor’s house, which was demolished that year. In 1275, the manor was divided equally among three female heirs, and courts were held in the farmhouses of their families. By 1558, the courts of the three lords of the manors combined, and it must have been around this time that the courthouse began being used for judicial procedures. The building was not only used by the court but also as a facility for the poor. By the 19th century, it was used by one family to store wool. Some historians question this. In Victorian times the courtroom was used as a Sunday school and a place where occasional public lectures were given.

In 1900, the National Trust purchased the venerable edifice and began repairing it to keep it standing. The Arts and Crafts architect and designer Charles Robert Ashbee (1863-1942) and his wife lived in the courthouse. They used to invite groups of apprentices from London for arts-based holidays lasting a fortnight. In 1902, the Ashbees, whose bohemian activities disturbed the locals, left for Chipping Camden where they established the Guild of Handicrafts. In 1918, Ashbee was sent to Jerusalem as civic adviser to the British Administration for Palestine. In 1937, the courthouse became used as a clinic by the area’s District Nurse. This continued after the NHS was established in 1948. The courtroom then served as a Welfare Clinic.
Between 1985 and 1987, the building was intensively restored. Now, the long room, which occupies most of the upper floor, and was once the court room, is now a village museum. It is reached by a steep flight of wooden stairs. The upper rooms are the only part of the building open to the public. The long courtroom has a timber floor made with irregularly shaped planks. The arched ceiling is supported by massive timber crossbeams. Each one differs in shape from the others. Various exhibits and boards with historic photographs line the walls of this otherwise empty room, in which long ago trials were held.
We visited Long Crendon to see the courthouse. However, many other buildings in this village are incredibly picturesque and well-worth exploring.



