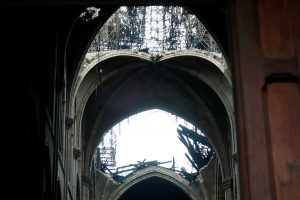FIRE IN THE CATHEDRAL
 The heart-wrenching sight of Notre Dame de Paris in flames was a reminder that fire is the great enemy of architecture. So are earthquakes. The third enemy, ever since 1687 when the Venetians destroyed the Parthenon, is wartime bombardment. The Paris fire is also a reminder of what a weird hybrid structure Gothic cathedrals really are. The ancient Romans roofed their basilicas and baths with concrete vaults (the Pantheon with a dome), and the Byzantines used thin domes and vaults of brick. Over time, builders lost these skills and Romanesque cathedrals were roofed with exposed timber rafters like big barns. This made the buildings highly susceptible to fire, often caused by lightning strikes. The solution, pioneered at Durham Cathedral in the 11th century, was to build a lightweight ribbed stone vault over the nave. The timber roof remained, so the vault had no structural function (except to support itself) but it separated the interior from the flammable roof above. This was largely effective as the April 15 fire shows. However, news reports mention two “holes” in Notre Dame’s vaulted ceiling. This is misleading. As photographs (above) show, two large sections of the vaulted ceiling collapsed, unable to bear the weight of the falling debris. These will have to be repaired. I expect a debate when it comes to rebuilding the roof itself. No doubt metal will be substituted for the original lead roofing, but what about the (concealed) supporting rafters? Should they be “authentic” timber or “modern” steel? I vote for fire-protected steel.
The heart-wrenching sight of Notre Dame de Paris in flames was a reminder that fire is the great enemy of architecture. So are earthquakes. The third enemy, ever since 1687 when the Venetians destroyed the Parthenon, is wartime bombardment. The Paris fire is also a reminder of what a weird hybrid structure Gothic cathedrals really are. The ancient Romans roofed their basilicas and baths with concrete vaults (the Pantheon with a dome), and the Byzantines used thin domes and vaults of brick. Over time, builders lost these skills and Romanesque cathedrals were roofed with exposed timber rafters like big barns. This made the buildings highly susceptible to fire, often caused by lightning strikes. The solution, pioneered at Durham Cathedral in the 11th century, was to build a lightweight ribbed stone vault over the nave. The timber roof remained, so the vault had no structural function (except to support itself) but it separated the interior from the flammable roof above. This was largely effective as the April 15 fire shows. However, news reports mention two “holes” in Notre Dame’s vaulted ceiling. This is misleading. As photographs (above) show, two large sections of the vaulted ceiling collapsed, unable to bear the weight of the falling debris. These will have to be repaired. I expect a debate when it comes to rebuilding the roof itself. No doubt metal will be substituted for the original lead roofing, but what about the (concealed) supporting rafters? Should they be “authentic” timber or “modern” steel? I vote for fire-protected steel.
Witold Rybczynski's Blog
- Witold Rybczynski's profile
- 176 followers



