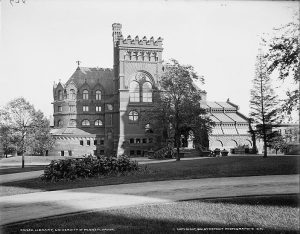FUTURE SHOCK

Library, University of Pennsylvania, expandable stacks on the right
One of the first buildings expressly intended to grow was the main library of the University of Pennsylvania, which opened in 1891. Frank Furness designed a head-and-tail building, with a magnificent four-story reading room as the head, and the stacks as an ever-expanding tail. The three-story stacks housed 100,000 books, but the end wall was removable so that the cast-iron structure could be added to, bay by bay, increasing its size and capacity—up to three times in length. Furness was correct about the need to accommodate more books, but he was wrong about the expansion. In 1915, the the university erected a new building on the site of the future stacks, effectively blocking his long-sighted vision. This has been the fate of many such future-oriented designs. It isn’t that buildings aren’t added on to, but the additions are generally ad hoc, not following any predetermined plan. This was even true in the 1970s, when architects were fascinated by the idea of growth. Norman Foster’s Sainsbury Centre for Visual Arts was a linear shed intended to grow at either end, but when the building was expanded (by Foster!) it ignored this strategy and went underground instead. I think the problem is a combination of practicality and hubris. On a practical level, it’s difficult for an architect to correctly envisage future needs. How could James Hoban and his client George Washington predict a White House so staffed that it would require a West Wing? Or how could a nineteenth-century museum designer imagine future cafeterias and gift shops? In any case, architects and their clients are generally loathe to be constrained by the plan of some long-dead predecessor. They have their own ideas. So perhaps it’s best to design for today, and let the future take care of itself.
Witold Rybczynski's Blog
- Witold Rybczynski's profile
- 176 followers



