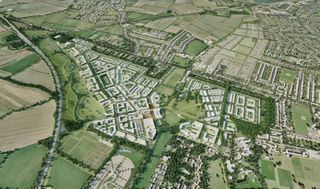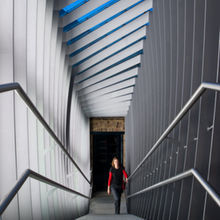In My Back Yard
The University of Cambridge is just applying for permission to develop "North West" Cambridge. For those of you that know the place, that's between the Huntingdon Road, Madingley Road and the M11. It is currently more or less open land; the plan is that is should be developed to include 3000 dwellings, 2000 student bedspaces, 100,000 square metres of employment space (of which 60,000 will be academic), 5300 square metres of retail (including an up to 2000 square metre supermarket), 6500 square metres of senior living . . . plus sports facilities, school, nurseries, hotel and the rest.
It is just a few hundred metres up the road from my house.
I can see why people are objecting. It's a lot of open space to get gobbled up in one go (especially when Addenbrookes is gobbling up vast tranches on the other side of town). But the university makes a strong case for needing more space and housing, and there is a point in having a coherent development rather than endless piecemeal fill-ins in the centre of town.
Sure, it will be a bit different for me when there are getting on for 10,000 more people living just up the road. But then, thinking selfishly, there could be some advantages too. A supermarket would be very useful (please make it a Waitrose), and public transport from here to the station might be given a boost. And who knows when I might be interested in that senior living?
But what I really want to know is what the place will look like. If it is going to be well-designed, distinguished architecture, with an eye on the future (the Edinburgh New Town or the Isokon of the twenty-fifth century), something the university will one day be as proud of as (say) King's College Chapel, then I am hugely in favour. If it is going to be undistinguished formula-build done on the cheap, and oozing with false economies (more like Milton Keynes than Edinburgh), then I might almost find myself coming down on the side of the opponents.
The truth is that the university has a mixed record in this department. Some of the best modern architecture in the country is on the Sidgwick Site, a veritable gallery of stunning buildings (click onto track 15 here) -- the Classics Faculty sadly not amongst them. But there is plenty of undistinguished stuff and plain bad taste too (just remember the lift in the Old Schools). So which is this going to be?
The trouble is: it's very hard to find out about that.
At this (outline) stage in the planning process, you don't have to submit detailed designs; that all comes later. So in this application there are reams and reams of downloadable pages about roads, sustainability, even public art, but no more detail on the individual bits of design than a few computerised drawings with "blocked out" schematic building blocks (a bit like Monopoly houses).. at least, I hope they are schematic. Apart from that, there are a load of PR-style platitudes about the design philosophy:
" a high-level of design quality for all parts of the community to create accessible developments and neighbourhoods with their own character and legibility"
"the diverse buildings within the local centre are brought together by a unique public realm"
"without imposing a prescriptive pattern language at this stage, architectural details will be developed to respond positively to wind and rain throughout"
"fundamental to the success of the Proposed Development is the creation of a strong sense of place as a natural extension of, one which feels like a part of the historic city"
Not much the wiser (or reassured), I had a look at the website of the companies and designers involved. The external project coordinator is a multi-national called AECOM, with some vast international projects  under their belt like the Mary Catherine Bunting Medical Center in Maryland (on the right), but they're not exactly architects so far as I could see. Certainly, the prizes listed on their website were for being one of the world's most ethical companies, or best workplaces -- not for design.
under their belt like the Mary Catherine Bunting Medical Center in Maryland (on the right), but they're not exactly architects so far as I could see. Certainly, the prizes listed on their website were for being one of the world's most ethical companies, or best workplaces -- not for design.
There are also two architectural practices named in the supporting data in the application. First, MacCreanor Lavington.  They just recently did a really great residential development in Cambridge (Accordia) on the left, which seems a good omen. I wasn't quite so keen on their new H10 hotel in Waterloo. But overall pretty encouraging. Second, Wilkinson Eyre.
They just recently did a really great residential development in Cambridge (Accordia) on the left, which seems a good omen. I wasn't quite so keen on their new H10 hotel in Waterloo. But overall pretty encouraging. Second, Wilkinson Eyre.  From what I could find, they seemed to me a tiny bit dodgier. I've really enjoyed their 'bridge' in the VandA (at the top) --and they've got a great line in bridges, in fact. But I was far less sure about their Ashcroft Business School or the Anglia William Harvey Building (right).
From what I could find, they seemed to me a tiny bit dodgier. I've really enjoyed their 'bridge' in the VandA (at the top) --and they've got a great line in bridges, in fact. But I was far less sure about their Ashcroft Business School or the Anglia William Harvey Building (right).
So I suppose all we can do is hope that the university lives up to the high standards it sometimes has, and sees this as a chance to leave a wonderful twenty-first century mark and isn't afraid to pay for something good (and good doesn't always cost that much more than bad).
If not, we'll find that we have a green, sustainable, ethically sound, community based development, complete with its proper complement of public art -- just looking dreadful. 'Pity it was built during the great recession,' they'll say centuries hence.
Mary Beard's Blog
- Mary Beard's profile
- 4110 followers





