Ryan Hansanuwat's Blog, page 2
April 3, 2014
Architecture Jobs. How to get hired and notes from my recent hiring search

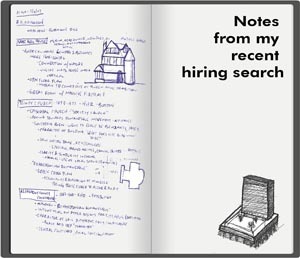 Today I'm hoping to help you in your search for architecture jobs based on the things I have seen recently. It is currently April and it is that time of the year that I get a lot of resumes from potential interns who are about to graduate, or are looking for an internship. At my firm we don't really do summer internships or temporary kind of internships because we are a tight-knit family, and I like to bring in people who are going to be a more permanent part of our team. With that in mind though, we have gotten really busy and we were actually looking to hire somebody as a project designer, and it conveniently happened to be at the same time that people were starting to send out resumes. I have been going through the process of reviewing resumes, portfolios and interviewing potential candidates for over a month now and we have finally got the right person. Throughout the process a few things stood out, so I wanted to take some time to give you a recap of what I'm seeing from somebody sitting on the other side of the interview table, and hopefully you can use these tips to help you in your search for these elusive architecture jobs.1. There was a lot of disparity between resumes and portfolios. In other careers, your resume is the most important thing to getting hired; but for most architecture jobs you need to also have a great portfolio. I have seen many resumes that looked great; they held all the right architecture jobs, they have many years of experience in the right type of projects, and they have done everything right...until you see their portfolio.Then there were times that the resume was light, meaning it didn't have much on it, no previous architecture jobs, nothing really related to architecture besides school, but their portfolio was excellent. So if you are looking for work, don't stress too much if you don't have a lot of experience, or your resume doesn't have what other people do, because you can make up for it with your portfolio.2. Nearly everybody has an architecture portfolio website. As I have noted before, it is nearly impossible to get all of your great work to fit within a 5-10 MB pdf that will get through email, so the only way to show all of your work is to have an architecture portfolio website. I'm happy to say that just about every application had some sort of link where I could find more of their work. This makes it so much easier for me to check out your work and it ensures that it doesn't get stuck somewhere in my email filters. If you haven't done this already, you need a web portfolio to keep up with everybody else, I tell you how easy it is here.3. Many candidates are not good self evaluators. It is important to be able step out of your shoes and see yourself from another person's perspective. You need to be honest with yourself and see where your true strengths and weaknesses lie, otherwise you will come off as disingenuous. What I mean by that is if you know you are not good at graphic design, don't say that you are. If you are not that good at rendering, don't profess to be an excellent renderer. In architecture jobs, you need to prove it, so don't try to fake it. I had resumes come in that went on and on about how they were great communicators, but I couldn't even understand their emails, or that they were experts at hand sketching, but clearly they weren't. It doesn't mean this makes you a bad candidate, but just that you are not good at self evaluation. Ask your friends, or even strangers to look at your work and tell you what they think your strengths are. Those strengths are what you talk about, not the ones you think the interviewer wants to hear.4. The tricky "how much is too much/too little" email/cover letter. I had more than one cover letter/email that would have taken me 10 minutes to read through. It would go on and on about their history, background, architectural theory and hopes for the future. This is all fine to talk about in the interview, but don't bombard me with it when I first meet you. That would be like going up to a stranger on the street and proceeding to tell them all about your childhood. They would look at you like you were crazy, and I feel the same way when I get those emails.On the same note, there were many emails that simply said "please see my resume, thanks." Well at least they said thanks. Other than that, I have nothing to go off to determine whether I should even look at your resume. Tell me a little bit about why I should even look at your resume, and show me some excitement.5. They don't answer my "toss up" questions right. In the interview there are a lot of the standard kind of questions that get asked, and most of the time, I am only asking them to get a feel for how you answer and now what you answer. A lot of times I will even preface the question with what I am looking for in the answer before asking the question. I might say, "we are looking for somebody who will work well in a team and can contribute to our studio atmosphere, how comfortable are you working in teams?" Pretty easy right? I told you right there I want somebody who works well in teams, so you should talk about how you can do that. Instead I get responses like, "I don't really care to work in teams, but if that is how you work, I can do that." Doesn't really fill me up with confidence that you will fit in.I'm not saying to be somebody that you are not, but if the interviewer is clearly looking for something specific, spin it around to how something you are good at fits into it. For example, if you can work in teams, but like to get off on your own to think through a design, say, "I appreciate the importance of collaborating with the studio to achieve the best solution, and in my experience, it is also important to be able to set aside time to collect your thoughts so that you are also able to provide valuable input to the team."6. There is some real talent out there. I don't want to only talk about the mistakes people make and have it seem like everything is horrible, it is far from that. The biggest take away I have from this experience is that there are a lot of really talented, excited and driven people out there. In the end there was only one position available, but many times I came back thinking that I wish I could have hired them all. The work that is being produced is exceptional and the abilities of young designers out there exceeds my hopes. We as an architecture profession are in good hands if all the architecture jobs out there are filled with these type of people. The profession just needs to nurture them and appreciate their enthusiasm and skills and not scare them out of the profession.What kind of experiences have you had in your recent search for architecture jobs? Do you have any stories of embarrassing or stupid mistakes you have made? In the next post I will be opening up about some of my bad interviews from the interviewee perspective, so stay tuned.Find out more on what you need to know about your resume
Today I'm hoping to help you in your search for architecture jobs based on the things I have seen recently. It is currently April and it is that time of the year that I get a lot of resumes from potential interns who are about to graduate, or are looking for an internship. At my firm we don't really do summer internships or temporary kind of internships because we are a tight-knit family, and I like to bring in people who are going to be a more permanent part of our team. With that in mind though, we have gotten really busy and we were actually looking to hire somebody as a project designer, and it conveniently happened to be at the same time that people were starting to send out resumes. I have been going through the process of reviewing resumes, portfolios and interviewing potential candidates for over a month now and we have finally got the right person. Throughout the process a few things stood out, so I wanted to take some time to give you a recap of what I'm seeing from somebody sitting on the other side of the interview table, and hopefully you can use these tips to help you in your search for these elusive architecture jobs.1. There was a lot of disparity between resumes and portfolios. In other careers, your resume is the most important thing to getting hired; but for most architecture jobs you need to also have a great portfolio. I have seen many resumes that looked great; they held all the right architecture jobs, they have many years of experience in the right type of projects, and they have done everything right...until you see their portfolio.Then there were times that the resume was light, meaning it didn't have much on it, no previous architecture jobs, nothing really related to architecture besides school, but their portfolio was excellent. So if you are looking for work, don't stress too much if you don't have a lot of experience, or your resume doesn't have what other people do, because you can make up for it with your portfolio.2. Nearly everybody has an architecture portfolio website. As I have noted before, it is nearly impossible to get all of your great work to fit within a 5-10 MB pdf that will get through email, so the only way to show all of your work is to have an architecture portfolio website. I'm happy to say that just about every application had some sort of link where I could find more of their work. This makes it so much easier for me to check out your work and it ensures that it doesn't get stuck somewhere in my email filters. If you haven't done this already, you need a web portfolio to keep up with everybody else, I tell you how easy it is here.3. Many candidates are not good self evaluators. It is important to be able step out of your shoes and see yourself from another person's perspective. You need to be honest with yourself and see where your true strengths and weaknesses lie, otherwise you will come off as disingenuous. What I mean by that is if you know you are not good at graphic design, don't say that you are. If you are not that good at rendering, don't profess to be an excellent renderer. In architecture jobs, you need to prove it, so don't try to fake it. I had resumes come in that went on and on about how they were great communicators, but I couldn't even understand their emails, or that they were experts at hand sketching, but clearly they weren't. It doesn't mean this makes you a bad candidate, but just that you are not good at self evaluation. Ask your friends, or even strangers to look at your work and tell you what they think your strengths are. Those strengths are what you talk about, not the ones you think the interviewer wants to hear.4. The tricky "how much is too much/too little" email/cover letter. I had more than one cover letter/email that would have taken me 10 minutes to read through. It would go on and on about their history, background, architectural theory and hopes for the future. This is all fine to talk about in the interview, but don't bombard me with it when I first meet you. That would be like going up to a stranger on the street and proceeding to tell them all about your childhood. They would look at you like you were crazy, and I feel the same way when I get those emails.On the same note, there were many emails that simply said "please see my resume, thanks." Well at least they said thanks. Other than that, I have nothing to go off to determine whether I should even look at your resume. Tell me a little bit about why I should even look at your resume, and show me some excitement.5. They don't answer my "toss up" questions right. In the interview there are a lot of the standard kind of questions that get asked, and most of the time, I am only asking them to get a feel for how you answer and now what you answer. A lot of times I will even preface the question with what I am looking for in the answer before asking the question. I might say, "we are looking for somebody who will work well in a team and can contribute to our studio atmosphere, how comfortable are you working in teams?" Pretty easy right? I told you right there I want somebody who works well in teams, so you should talk about how you can do that. Instead I get responses like, "I don't really care to work in teams, but if that is how you work, I can do that." Doesn't really fill me up with confidence that you will fit in.I'm not saying to be somebody that you are not, but if the interviewer is clearly looking for something specific, spin it around to how something you are good at fits into it. For example, if you can work in teams, but like to get off on your own to think through a design, say, "I appreciate the importance of collaborating with the studio to achieve the best solution, and in my experience, it is also important to be able to set aside time to collect your thoughts so that you are also able to provide valuable input to the team."6. There is some real talent out there. I don't want to only talk about the mistakes people make and have it seem like everything is horrible, it is far from that. The biggest take away I have from this experience is that there are a lot of really talented, excited and driven people out there. In the end there was only one position available, but many times I came back thinking that I wish I could have hired them all. The work that is being produced is exceptional and the abilities of young designers out there exceeds my hopes. We as an architecture profession are in good hands if all the architecture jobs out there are filled with these type of people. The profession just needs to nurture them and appreciate their enthusiasm and skills and not scare them out of the profession.What kind of experiences have you had in your recent search for architecture jobs? Do you have any stories of embarrassing or stupid mistakes you have made? In the next post I will be opening up about some of my bad interviews from the interviewee perspective, so stay tuned.Find out more on what you need to know about your resume

The post Architecture Jobs. How to get hired and notes from my recent hiring search appeared first on Architecture Career Guide.
March 2, 2014
5 (+1) Phases of Architecture Design

 What a lot of people may not know until they are in the field of architecture is that it is typically done in phases. I have had a lot of lay people respond with, “Don’t you just draw the building and then have somebody else build it?” Well, yes and no. We will get into different construction delivery methods in a later post explaining where we might actually build it too, but for the design part, yes we do draw it, but there is so much more that goes into it that it that is unseen, and because of that it should be done in phases. There are many reasons for phasing what we do, but two of the biggest reasons are: first, it breaks down the giant task into smaller manageable chunks and second it helps us follow a natural progression into the amount of detail we put into the drawings based on the finalization of decisions. It would be a huge waste of time if we created a fully detailed set of drawings, only to have the owner decide he wanted something different, or our mechanical engineer informs us that their ducts won’t fit in our design.So what are the phases of design? Typically you will see reference to the 5 phases of design, but I like to say 5 +1, because there are times when we may be adding a phase, depending on the project. The phases are: Programming (the +1), Schematic Design, Design Development, Construction Documents, Bidding and Negotiation and Contract Administration. Below is a brief synopsis of each phase, I will follow up with a more detailed post on each phase.Programming The reason I call this the plus one is that is not always necessary for every project. A lot of times an owner/client will approach you with a need for design, but they already know what they want. In an example of an office building, they may know they need 10 offices, 1 reception area, 1 open office area for 20 workstations, 1 breakroom and a couple of restrooms, each with appropriate sizes and square footage needs. This is what we base our floor plan on, after we verified their assumptions and add for building factor (walls, circulation, etc) and is a lot of times what we base our fees on as well.There are also times where a client may come to us and say, “I want to build a recreation center and I have an idea of what I want, but I’m not sure”. This is the point where we might come in, and for a fee beyond our typical scope, sit down with the owner, the different user groups, facilities and maintenance and anybody else involved to figure out exactly what they want. We do this through various meetings and interviews and document every idea in the book. Often times we will send out what I call “stakeholder surveys” to ask pertinent questions to get the conversation started. From here, we will sit down with the owner and decide what is realistic for this project and what needs to be shelved. We then put together a written narrative of what we interpret as the spatial needs, a summary of the spaces involved and even an adjacency or bubble diagram of the interaction of these spaces. This gets put together in one report for the owner that will serve as the guide for what the design needs to be.Schematic Design Once we have a program to start with, the real fun begins…design. This phase will resemble what an architecture student is most accustomed to. We put together space plans, layout a bubble diagram and adjacencies, start putting in walls, draw elevations, draw sections, come up with material choices, and coordinate all of this with the owner. But wait, what kind of structural system are we using? Have we allocated enough space for a mechanical closet? Are we sure this will fit on the site? And most importantly, are we even close to the owner’s budget? These are all things we need to be aware of even at this early phase, and is something interns may not be used to. Remember in an earlier post I talked about how architecture is not done in a vacuum? This is a perfect example of having to work with so many different people, even at the early phases to make it work.Design Development So you have all of the spaces laid out, they fit within the allocated square footage, we are within budget and the owner has signed off on the design (they did sign it right? More on that in another post), so the next step is to detail it and give it to the contractor right? Woah, slow down. For some smaller projects it may be possible to just jump right into Construction Documentation, but for most there is still a lot left to do. In Design Development, we need to have more in depth discussions about the actual design with others. We need to meet with any necessary governmental agencies (Building Department, Fire Marshal, Planning, etc) on any big issues. We need to check to make sure our design will meet pertinent codes (IBC, ADA), and have coordination meetings with our consultants to make sure everything is working together. We need to further detail our Schematic Design to make sure our design will still work.Construction Documentation We are all coordinated with consultants and government agencies, the owner has signed off on the design and we are still within budget (you did check that budget number again right?), so let’s get building. Not yet. We still need to detail a lot of these construction conditions, because we cannot expect the contractor to be able to read our mind and know exactly what we want, nor do we want them to. We need to coordinate with the consultants and government agencies again to make sure we are still on track. We need to complete the Project Manual which includes the product Specifications, alternate selections, allowances, insurances and bonds and a lot of the technical information for the contractors. This is typically the longest phase in the design process and is also where the highest percentage of design fees comes from.Bidding and Negotiation Now that we know what to build and how, we are going to need somebody to build it. Note: This is assuming a traditional design-bid-build delivery method and does not take into consideration construction manager or design-build methods, which we will go into in another post. Our biggest role in the Bidding and Negotiation phase is to assist the owner in selecting the right contractor. We typically do not select the contractor, but we can recommend and advise the owner in their decision. Depending on the project type and legalities (public work needs to be open-bid), the owner may already have a contractor in mind, invite a select number of contractors to bid, or have an open bidding process where anybody is allowed to bid. The bids are typically in a sealed envelope with a proposal the contractors put together on how much they can build the project for based on the contract documents. This is why this phase is also referred to as CSP, or competitive sealed proposal. The contractors do not know what the others will charge and hope that they are the lowest and/or most capable contractor. Our role in this whole process is to assist the owner in soliciting for the bids (placing ads in the newspaper), making documents available for interested parties, reviewing and scoring the bids and assisting the owner in their decisions. It is also in this phase that contractors may ask questions to help them put together their numbers, so we need to issue addendums that have more information or answers to their questions to all parties bidding.Contract Administration Once a contractor is selected, the owner will issue a NTP, Notice to Proceed, and the contractor will begin work. In this phase we are responsible for assisting the owner during construction, answering contractor requests for information (RFI), issuing architect supplemental instructions (ASI), and providing construction observation. It is important to know that during this phase, we are not responsible for the construction management. Our role is to observe the construction to ensure that it is being built per the contract documents and report back to the owner. We are not there to supervise the contractor or their subcontractors, and remember that the contractors work for the owner, not us. We will make site visits, generate field reports, monitor project schedule and budget and certify applications for payment from the contractor. Towards the end of the project, we will check the contractors "punch list" and ensure the owner receives as-built drawings, warranties and operations and maintenance manuals.As you can see, there is a lot that goes into the process of designing and constructing a building and would be way too much to digest in one swoop, so we need to break it down into smaller phases in order to not get overwhelmed. And just like the project is broken down into smaller phases so the team doesn’t get overwhelmed, you can break down each phase into smaller milestones and goals so you don’t get overwhelmed either.
What a lot of people may not know until they are in the field of architecture is that it is typically done in phases. I have had a lot of lay people respond with, “Don’t you just draw the building and then have somebody else build it?” Well, yes and no. We will get into different construction delivery methods in a later post explaining where we might actually build it too, but for the design part, yes we do draw it, but there is so much more that goes into it that it that is unseen, and because of that it should be done in phases. There are many reasons for phasing what we do, but two of the biggest reasons are: first, it breaks down the giant task into smaller manageable chunks and second it helps us follow a natural progression into the amount of detail we put into the drawings based on the finalization of decisions. It would be a huge waste of time if we created a fully detailed set of drawings, only to have the owner decide he wanted something different, or our mechanical engineer informs us that their ducts won’t fit in our design.So what are the phases of design? Typically you will see reference to the 5 phases of design, but I like to say 5 +1, because there are times when we may be adding a phase, depending on the project. The phases are: Programming (the +1), Schematic Design, Design Development, Construction Documents, Bidding and Negotiation and Contract Administration. Below is a brief synopsis of each phase, I will follow up with a more detailed post on each phase.Programming The reason I call this the plus one is that is not always necessary for every project. A lot of times an owner/client will approach you with a need for design, but they already know what they want. In an example of an office building, they may know they need 10 offices, 1 reception area, 1 open office area for 20 workstations, 1 breakroom and a couple of restrooms, each with appropriate sizes and square footage needs. This is what we base our floor plan on, after we verified their assumptions and add for building factor (walls, circulation, etc) and is a lot of times what we base our fees on as well.There are also times where a client may come to us and say, “I want to build a recreation center and I have an idea of what I want, but I’m not sure”. This is the point where we might come in, and for a fee beyond our typical scope, sit down with the owner, the different user groups, facilities and maintenance and anybody else involved to figure out exactly what they want. We do this through various meetings and interviews and document every idea in the book. Often times we will send out what I call “stakeholder surveys” to ask pertinent questions to get the conversation started. From here, we will sit down with the owner and decide what is realistic for this project and what needs to be shelved. We then put together a written narrative of what we interpret as the spatial needs, a summary of the spaces involved and even an adjacency or bubble diagram of the interaction of these spaces. This gets put together in one report for the owner that will serve as the guide for what the design needs to be.Schematic Design Once we have a program to start with, the real fun begins…design. This phase will resemble what an architecture student is most accustomed to. We put together space plans, layout a bubble diagram and adjacencies, start putting in walls, draw elevations, draw sections, come up with material choices, and coordinate all of this with the owner. But wait, what kind of structural system are we using? Have we allocated enough space for a mechanical closet? Are we sure this will fit on the site? And most importantly, are we even close to the owner’s budget? These are all things we need to be aware of even at this early phase, and is something interns may not be used to. Remember in an earlier post I talked about how architecture is not done in a vacuum? This is a perfect example of having to work with so many different people, even at the early phases to make it work.Design Development So you have all of the spaces laid out, they fit within the allocated square footage, we are within budget and the owner has signed off on the design (they did sign it right? More on that in another post), so the next step is to detail it and give it to the contractor right? Woah, slow down. For some smaller projects it may be possible to just jump right into Construction Documentation, but for most there is still a lot left to do. In Design Development, we need to have more in depth discussions about the actual design with others. We need to meet with any necessary governmental agencies (Building Department, Fire Marshal, Planning, etc) on any big issues. We need to check to make sure our design will meet pertinent codes (IBC, ADA), and have coordination meetings with our consultants to make sure everything is working together. We need to further detail our Schematic Design to make sure our design will still work.Construction Documentation We are all coordinated with consultants and government agencies, the owner has signed off on the design and we are still within budget (you did check that budget number again right?), so let’s get building. Not yet. We still need to detail a lot of these construction conditions, because we cannot expect the contractor to be able to read our mind and know exactly what we want, nor do we want them to. We need to coordinate with the consultants and government agencies again to make sure we are still on track. We need to complete the Project Manual which includes the product Specifications, alternate selections, allowances, insurances and bonds and a lot of the technical information for the contractors. This is typically the longest phase in the design process and is also where the highest percentage of design fees comes from.Bidding and Negotiation Now that we know what to build and how, we are going to need somebody to build it. Note: This is assuming a traditional design-bid-build delivery method and does not take into consideration construction manager or design-build methods, which we will go into in another post. Our biggest role in the Bidding and Negotiation phase is to assist the owner in selecting the right contractor. We typically do not select the contractor, but we can recommend and advise the owner in their decision. Depending on the project type and legalities (public work needs to be open-bid), the owner may already have a contractor in mind, invite a select number of contractors to bid, or have an open bidding process where anybody is allowed to bid. The bids are typically in a sealed envelope with a proposal the contractors put together on how much they can build the project for based on the contract documents. This is why this phase is also referred to as CSP, or competitive sealed proposal. The contractors do not know what the others will charge and hope that they are the lowest and/or most capable contractor. Our role in this whole process is to assist the owner in soliciting for the bids (placing ads in the newspaper), making documents available for interested parties, reviewing and scoring the bids and assisting the owner in their decisions. It is also in this phase that contractors may ask questions to help them put together their numbers, so we need to issue addendums that have more information or answers to their questions to all parties bidding.Contract Administration Once a contractor is selected, the owner will issue a NTP, Notice to Proceed, and the contractor will begin work. In this phase we are responsible for assisting the owner during construction, answering contractor requests for information (RFI), issuing architect supplemental instructions (ASI), and providing construction observation. It is important to know that during this phase, we are not responsible for the construction management. Our role is to observe the construction to ensure that it is being built per the contract documents and report back to the owner. We are not there to supervise the contractor or their subcontractors, and remember that the contractors work for the owner, not us. We will make site visits, generate field reports, monitor project schedule and budget and certify applications for payment from the contractor. Towards the end of the project, we will check the contractors "punch list" and ensure the owner receives as-built drawings, warranties and operations and maintenance manuals.As you can see, there is a lot that goes into the process of designing and constructing a building and would be way too much to digest in one swoop, so we need to break it down into smaller phases in order to not get overwhelmed. And just like the project is broken down into smaller phases so the team doesn’t get overwhelmed, you can break down each phase into smaller milestones and goals so you don’t get overwhelmed either.The post 5 (+1) Phases of Architecture Design appeared first on Architecture Career Guide.
February 10, 2014
Architecture Project Types
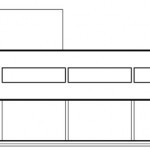
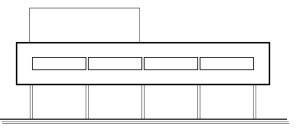 What type of architecture do you do? One thing most people don't understand, or understand only on a very basic level is that architects work on many different project types that can vary greatly. From houses to shopping centers to multiunit developments, architecture can take many forms. Architecture firms can be generalists that work on many of these different types, diversifying their market, while others are specialists, focusing on one particular project. These project types can run the gamut from interiors to skyscrapers, with the sizes of the firms growing accordingly. Below are some of the most common project types architecture firms work on.Custom Residential Design A large majority of Architects focus their work on custom residential design work for single family residences. These projects are typically for a single client that is looking for an architect to design the house they will be living in personally. The architect will be brought in early on to help the client determine their needs, budget, size and type of building. The architect can be involved in assisting the owner in choosing a site, and selecting a contractor as well. Custom residential architects will design the building from the ground up, coming up with the form, aesthetics, finishes, appliances, sometimes down to furniture. They will assist during the construction of the house to ensure the owner is getting the best quality house for their money.Other Residential Projects As a subset of residential design, there are other projects that architects can work on from remodels to builder/developer design. Many architects will work on a residential remodel project at some point in their career, either early on as they are just starting, or for a family friend who needs help. Remodels and additions can be simple interior remodels to complex second story additions, and are generally a side focus of many firms and not the primary focus. Some architects also work on designs for a builder or developer who is building multiple speculation (spec) houses, but this is not common.Mutlifamily Increasing in size, multifamily is larger and sometimes more complex than single family residential in that it deals with larger buildings and developments. This can be in the form of apartment complexes or condo developments that house multiple families in the same connected building. These project will involve more code requirements and planning department coordination and have to deal with factors such as parking, acoustics and floor-area-ratios (amount for floor area you can have on a given site).Commercial Retail These project types deal with things from single building stores to mutlitenant shopping malls. These projects deal with more complex factors as parking, site flow, selling areas vs. storage and display areas. Specialists firms that are hired by large franchises will either be hired to do a "prototype" design that can be replicated numerous times, or will work for that one company only.Municipal This category is a mix of numerous project types, but all of them deal with a public client. This means that the owner can be a city, county, state or federal client. These projects have special rules set by the government in how the services can be contracted and bid out. Architects on these project types have to deal with numerous clients as it will be a board or committee that make the decisions. Municipal work can take the form of City Hall, Fire Station, Police Station, Libraries, etc.Education Education architects specialize in schools of varying levels from Pre-K, K-12 to higher education. Most architecture firms that work in the education sector are specialists in providing the right spaces for the students and dealing with numerous entities that have their hand in the use of the building. Each grade level has different needs and requirements that education specialists are experts in.Healthcare With all of the regulations and special needs, most healthcare designers are specialists in this field. They know about all of the specialized equipment, bed counts, insurance regulations and safety needs for these buildings and are best fit for this type of work. Healthcare can take the form of doctor's offices, hospitals, emergency centers and medical-office-buildings (MOB's).Office Buildings/Tenant Improvements Office buildings ranging from duplexes to multi-story skyscrapers have special needs. The number of tenants that can fit, the number of elevators, parking and rental rates are all key factors that are important for property managers. Architects working on this type of project need to be familiar with BOMA calculations (square footage calculations), demising partitions and acoustics. Tenant improvements is a small subset of this project type and deal with the interior design and changes when the tenants have turnover or change in space needs.Other Commercial Beyond these specialty commercial types there are many others that can't be easily categorized. Community centers, recreational facilitates, museums, hotels, art galleries, warehouses, and factories can all be considered commercial or even industrial and each have their own special requirements. Some architecture firms can specialize in just one of these types of add it into their portfolio of building types.As you can see, there isn't just one type of architecture and each type has their own special needs and requirements. The best way to find which type is a good fit for you is to try them all. Most schools will expose you to a number of the types throughout your years there, and you can try different firms when interning. The great thing about being an architect is that you are trained to work on any one of these types, so you can learn about them early on until you are able to specialize in one.
What type of architecture do you do? One thing most people don't understand, or understand only on a very basic level is that architects work on many different project types that can vary greatly. From houses to shopping centers to multiunit developments, architecture can take many forms. Architecture firms can be generalists that work on many of these different types, diversifying their market, while others are specialists, focusing on one particular project. These project types can run the gamut from interiors to skyscrapers, with the sizes of the firms growing accordingly. Below are some of the most common project types architecture firms work on.Custom Residential Design A large majority of Architects focus their work on custom residential design work for single family residences. These projects are typically for a single client that is looking for an architect to design the house they will be living in personally. The architect will be brought in early on to help the client determine their needs, budget, size and type of building. The architect can be involved in assisting the owner in choosing a site, and selecting a contractor as well. Custom residential architects will design the building from the ground up, coming up with the form, aesthetics, finishes, appliances, sometimes down to furniture. They will assist during the construction of the house to ensure the owner is getting the best quality house for their money.Other Residential Projects As a subset of residential design, there are other projects that architects can work on from remodels to builder/developer design. Many architects will work on a residential remodel project at some point in their career, either early on as they are just starting, or for a family friend who needs help. Remodels and additions can be simple interior remodels to complex second story additions, and are generally a side focus of many firms and not the primary focus. Some architects also work on designs for a builder or developer who is building multiple speculation (spec) houses, but this is not common.Mutlifamily Increasing in size, multifamily is larger and sometimes more complex than single family residential in that it deals with larger buildings and developments. This can be in the form of apartment complexes or condo developments that house multiple families in the same connected building. These project will involve more code requirements and planning department coordination and have to deal with factors such as parking, acoustics and floor-area-ratios (amount for floor area you can have on a given site).Commercial Retail These project types deal with things from single building stores to mutlitenant shopping malls. These projects deal with more complex factors as parking, site flow, selling areas vs. storage and display areas. Specialists firms that are hired by large franchises will either be hired to do a "prototype" design that can be replicated numerous times, or will work for that one company only.Municipal This category is a mix of numerous project types, but all of them deal with a public client. This means that the owner can be a city, county, state or federal client. These projects have special rules set by the government in how the services can be contracted and bid out. Architects on these project types have to deal with numerous clients as it will be a board or committee that make the decisions. Municipal work can take the form of City Hall, Fire Station, Police Station, Libraries, etc.Education Education architects specialize in schools of varying levels from Pre-K, K-12 to higher education. Most architecture firms that work in the education sector are specialists in providing the right spaces for the students and dealing with numerous entities that have their hand in the use of the building. Each grade level has different needs and requirements that education specialists are experts in.Healthcare With all of the regulations and special needs, most healthcare designers are specialists in this field. They know about all of the specialized equipment, bed counts, insurance regulations and safety needs for these buildings and are best fit for this type of work. Healthcare can take the form of doctor's offices, hospitals, emergency centers and medical-office-buildings (MOB's).Office Buildings/Tenant Improvements Office buildings ranging from duplexes to multi-story skyscrapers have special needs. The number of tenants that can fit, the number of elevators, parking and rental rates are all key factors that are important for property managers. Architects working on this type of project need to be familiar with BOMA calculations (square footage calculations), demising partitions and acoustics. Tenant improvements is a small subset of this project type and deal with the interior design and changes when the tenants have turnover or change in space needs.Other Commercial Beyond these specialty commercial types there are many others that can't be easily categorized. Community centers, recreational facilitates, museums, hotels, art galleries, warehouses, and factories can all be considered commercial or even industrial and each have their own special requirements. Some architecture firms can specialize in just one of these types of add it into their portfolio of building types.As you can see, there isn't just one type of architecture and each type has their own special needs and requirements. The best way to find which type is a good fit for you is to try them all. Most schools will expose you to a number of the types throughout your years there, and you can try different firms when interning. The great thing about being an architect is that you are trained to work on any one of these types, so you can learn about them early on until you are able to specialize in one.The post Architecture Project Types appeared first on Architecture Career Guide.
January 27, 2014
Day in the Life…Briana Ellis
Today in the Architecture Career Guide Day in the Life segment we feature a good friend of mine who works in the architecture field. Briana Ellis graduated from Cal Poly Pomona with me and has gone on to work at a custom residential architecture firm. She is currently a Job Captain and is in the process of taking her Architecture Registration Exams. With that I will let her take it:
A little background for ya: I worked as an intern part-time my 5 yrs in school and have been working full-time now for 5. I’ve worked for 3 companies, 350 strong at the first spot, down to 2-5 folks at my current. Here’s a snapshot of my life as a job captain.
Monday. Yeehaw.
Seriously, no matter how much you love your job, Mondays can be rough. I work for a small firm (it has grown from 2 people to 5 in my time here), so I have to “wear a lot of hats”. And, let’s just say the hat I had to start my week with on my head is not my favorite.
Disclaimer: I try not to be Negative Nancy as I describe this, but Hey! That’s what Monday morning called for.
7:30 am- Building Department, City of Somewhere in Southern California
My less than favorite thing to do is process permits through the building department. This is where you take your beautiful drawings that you have worked so hard on and you give a bunch of your client’s money to a governing agency to ask permission to build the project. A lovely human being then writes all over your project in red ink and tell you to change it….over and over until they think it’s ready. There’s a lot of frustrating parts about this step in the process which I’ll leave out; you just have to accept them and push through it so you can hand your baby over to a contractor. Okay, negative part DONE.
9- Starbucks
I mentioned it was Monday, right?
9:30- Made it to the office
Had a quick powwow with the Boss regarding the status of the projects I am managing. Checked in with my coworkers – how was your weekend?, etc.
10- Structural engineering coordination
I responded to an email regarding the foundation for a new lifeguard tower. Wait, like a ‘big headquarters’ type of tower? Or a ‘one man and a pair of binoculars’ type of tower? The later, actually. The cool thing about this tower is that it will be 30 ft above the beach, sitting on giant concrete caissons that will come out of the side of the bluff. I then called the same engineer about another project we’re working on together; he thinks we need to add a steel column. I told him it would completely kill the aesthetics of the building. We go back and forth for a bit on how to make the building “pretty” AND stand up.
11ish?-
I ordered drawings printed for a mixed use building that is at the end of the construction document phase ( at the end of the building department’s review, specifically). The Boss will mark these up with HIS red pen, making sure we have all of the critical information included to reduce the likelihood that we’ll get sued if something goes wrong. This red pen, I don’t mind so much….
+/- 12pm- Food
Solo lunch break. Just me, a burger, and a sunny patio. I make it a point to leave the office for lunch; it’s really easy to get glued to the computer. And the thought of being .125% more productive is alluring…. Beware the shiny gold star you feel you’ll earn by working through lunch! You’ll get burned out and resentful quick.
1- Phone
Back at headquarters. I returned a call to a client who has redesigned their house because of budget constraints. “Casa de Awesome” has been downgraded to “Decent Remodel.” I feel for them, but there’s not much to be done.
1:30- Earbuds in
I attempted to tune the rest of the office out for a bit and get some design work done. Project: a 4,000 q. ft. Andalusian-style custom home with an ocean view. It’s fun to design these fantastic places because, in a way, you’re living in them in your head for 8 hrs a day.
2- Fail
I ended up taking my own pass at redlining the Mixed use plans, since Boss is so busy. We are so swamped with work. Sometimes you have to chose one deadline over the other and remind yourself no one will die if something isn’t taken care of ASAP. Ah, THERE’S the reason I didn’t become a doctor!
5:30- Pencils down
I left the office on time tonight (another thing I try to stick to, like lunch)!
I would like to thank Briana for being a part of this series and I look forward to hearing more from her. If you have a story to tell, let me know and I would be happy to feature you on the website as well. Don’t forget to also check out my new book, Beginners Guide: How to Become an Architect available now on Kindle!

The post Day in the Life…Briana Ellis appeared first on Architecture Career Guide.
January 15, 2014
High School Dropout to Architect – My Story

 Becoming an Architect has been a journey for me and this is something I don’t always like to talk about because I don’t like comparing the paths people take. We are all different and have different things we deal with in life, so no two paths will be the same. Anyways, I will tell you how I got here in hopes that it might help somebody else and the path they are taking.
Becoming an Architect has been a journey for me and this is something I don’t always like to talk about because I don’t like comparing the paths people take. We are all different and have different things we deal with in life, so no two paths will be the same. Anyways, I will tell you how I got here in hopes that it might help somebody else and the path they are taking.Let’s just get this out of the way...I am technically a high school dropout. I’m not proud of that fact, but there were many reasons why it happened. I wasn’t a bad kid in school, I didn’t get bad grades, in fact I was on track to graduate early, but personal reasons led me to stop going to school. I started working after I dropped out and eventually went back to get my GED, but the fact still remains that I did not graduate high school. This is probably the reason that when I decided what I was going to do with my life, I went full speed into it. I decided that the job I had didn’t have a future, so I went back to school, but I still floated around for a while not knowing what I wanted to do.
When you ask most Architects when they knew they wanted to be an Architect, a lot of times they will tell you they have known since they were 5 years old, but that wasn't the case with me. At 5 years old, I knew for sure I wanted to be a veterinarian. I had a lot of animals, from fish to horses, and I wanted nothing more than to be able to take care of them. That was until I got older and realized taking care of them also meant seeing them in pain, and that just wasn’t for me. During high school, I was sure I was going to be in some sort of business related occupation. My Dad was an accountant, my Aunts and Uncles were in finance or real estate, so why not? I took many business courses, until one day I woke up and realized that I didn’t want to work with just numbers my whole life. I did like the fact that there was always an answer and problems could be solved through math, but I was yearning for something more, something “artistic”. I signed up for an Introduction to Architecture class at the local community college and haven’t turned back since. I was well into my 20’s when I realized I wanted to be an Architect.
After taking a few drafting courses at junior college, I applied for Architecture school and got flat out rejected. I proceeded to take more classes, got a job as an intern, worked on my portfolio and tried again the next year. I not only got into school, but had advanced placement and started out in 2nd year. I was excited about this, since in my mind, I took too long to find what I wanted to do and wasted that time. I was a little older than most applicants and was close to giving up, thinking that maybe I couldn’t compete with the high school kids. This couldn’t be farther from the truth, because in reality I was only a couple of years older than most of the students and in fact brought my experience with me that they may not have had. By the time I started school I was already married and had rent and bills to pay, but I came in eager and ready to learn.
Because I had a family and bills to pay, I continued to work full-time in architecture while doing a full load of architecture classes. I was able to take the knowledge that I learned at work-work and apply it to my school-work, and vice-versa. Somewhere in the middle of undergrad my son was born, and my life changed instantly. I dedicated myself to getting the most I could from school and work, knowing that I had to succeed because I had an even bigger family relying on me. Around this time the USGBC and LEED started becoming very popular, so between work, school and family, I studied for the exam. I took study guides with me everywhere I went. I studied on lunch breaks, weekends, even vacations, and because of that I passed easily. I got my first set of letters behind my name.
I worked extra hard at school and went out of my way to learn as much as I can, in Architecture and in other areas. I graduated with honors from undergrad with a professional architecture degree, but yearned for a more specialized education. I applied to four universities and was rejected by two, wait-listed by one and thankfully was accepted to my first choice. I entered USC’s Building Science program and was fortunate to also have been offered a scholarship, but I still continued working because, you know, bills. By this time I was almost complete with my internship hours due to all the years of working while in school so I also started taking my Architectural Registration Exam’s at that time. I had my second child while in grad school and suddenly had another person to be accountable for. So between working full-time, a full load at grad school, two kids plus a 2-hour commute, I still completed my IDP and took all of my ARE’s. I still remember the day I graduated. May 14th we had commencement and I had a party with my family and friends. I had taken my last ARE a few months prior and decided to check the mail. I received my last pass letter for the ARE’s the same day I finished grad school. That really was a graduation day, finished with school and finished with ARE’s. After graduation I moved my family to Texas, landed a good job and kept working my way up, learning all I could along the way.
I say all of this not to brag about all that I have done, but to hopefully inspire you. Getting through architecture school is hard. Landing (and keeping) a job is hard. Finishing IDP is hard. Caring for a family is hard. Passing your ARE’s is hard. I may be a glutton for punishment, but I was able to do all of these things, and all at the same time. In the span of six years, I got a good job in architecture, received two degrees, raised a family, completed IDP and passed all of my exams, and only because I worked hard and never stopped learning (and had an incredibly supportive wife).
This is also what inspired me to start the Architecture Career Guide website, to give others the tools needed to accomplish their goals as well. The wonderful feedback has led me to also write the Beginner's Guide: How to Become an Architect. My hope is that with the information provided within, anybody who wants to become an Architect will have the direction they need. For those just getting started, or for those in the middle of it, the information you need to get you along the right path are contained within. Best of luck
The post High School Dropout to Architect – My Story appeared first on Architecture Career Guide.
December 16, 2013
Top 9 Architecture Books for Beginners

 Architects are notorious for having expansive libraries of books and magazines full of inspirational and referential information. We tend to collect and hold onto every architecture book that we come across and treasure them like they were gold. I will admit, I have a large library myself and it has grown throughout the years as I come across books I enjoy. But it all started with a handful of books that changed everything for me. If you are just getting started, I'm guessing your library isn't full of architecture books because you haven't had the time or money to fill it up. Since you are just starting out, you need to spend your money wisely on the books that will have the most impact and will be used for the rest of your career. Below is a list of books that I recommend to help get your library started. These are not books that will give you philosophical ideas or cool pictures, but are actual reference books you will constantly use.
Architects are notorious for having expansive libraries of books and magazines full of inspirational and referential information. We tend to collect and hold onto every architecture book that we come across and treasure them like they were gold. I will admit, I have a large library myself and it has grown throughout the years as I come across books I enjoy. But it all started with a handful of books that changed everything for me. If you are just getting started, I'm guessing your library isn't full of architecture books because you haven't had the time or money to fill it up. Since you are just starting out, you need to spend your money wisely on the books that will have the most impact and will be used for the rest of your career. Below is a list of books that I recommend to help get your library started. These are not books that will give you philosophical ideas or cool pictures, but are actual reference books you will constantly use.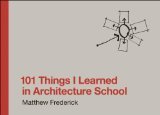

1. 101 Things I Learned in Architecture School

Quick little read with tips and tricks on Architecture School. Add a little humor to your day.
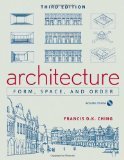

2. Architecture: Form, Space, and Order

The book that began it all for me. Essential information on design basics.
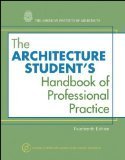

3. The Architecture Student's Handbook of Professional Practice

Essential read for when you get closer to your professional life. Information on how architecture firms work.
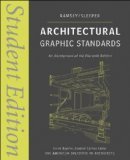

4.Architectural Graphic Standards: Student Edition (Ramsey/Sleeper Architectural Graphic Standards Series)

Want to know how big a semi-trailer is? Need to know what size a typical water heater is? This the the book that give you everything you need to know when designing anything.
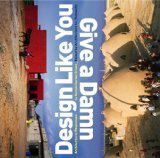

5.Design Like You Give A Damn: Architectural Responses To Humanitarian Crises

This book makes you think (or rethink) why you are doing architecture in the first place. Reminds us why and how architecture can change the world for better.


6.Mechanical and Electrical Equipment for Buildings

Maybe it's the Building Scientist in me, but this book is essential to understand exactly how a building works. A must read if you are interested in more than just the aesthetics of building.


7.Carbon-Neutral Architectural Design

Go beyond "green" and "sustainable" and really delve into what it means to make an impact on the environment.
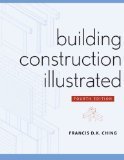

8. Building Construction Illustrated

Another Ching book that is sure to be used throughout your career. This book details exactly how buildings get put together. A must have to understand the construction side of architecture.


9. A History of Architecture: Settings and Rituals

Chances are you will need this for your history classes, but this book really is full of useful information on architecture history.
Of course I have mention, that my book is available on Amazon as well. It is the Beginner's Guide: How to Become an Architect
 , and walks you through what Architects do, what education you need and how to get your license. It is intended for those just starting out who are looking for the information they need to become an Architect.
, and walks you through what Architects do, what education you need and how to get your license. It is intended for those just starting out who are looking for the information they need to become an Architect.So there you have it, my list of the 9 best books for the beginning Architect. Do you agree? What would you recommend? Let me know below in the comments, and sign up to my insider's list to get even more special information.
[wysija_form id="3"]

The post Top 9 Architecture Books for Beginners appeared first on Architecture Career Guide.
December 4, 2013
Construction Mockups – A Communication Tool
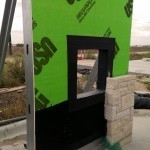
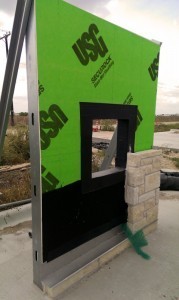 One of the perks of being an Architect is not only being able to sit down at your drafting table to do some architectural sketching (or computer, I don't know how you work) and coming up with an awesome design, but also being able to go out and see the building being built. I try to make as many trips out as possible because it is exciting and I always learn something new when I get out there. I was on the job site the other day to review a mockup the contractor made and thought it would be a good idea to make a quick post to explain what it is and how it relates to what an Architect does.
One of the perks of being an Architect is not only being able to sit down at your drafting table to do some architectural sketching (or computer, I don't know how you work) and coming up with an awesome design, but also being able to go out and see the building being built. I try to make as many trips out as possible because it is exciting and I always learn something new when I get out there. I was on the job site the other day to review a mockup the contractor made and thought it would be a good idea to make a quick post to explain what it is and how it relates to what an Architect does.When architects design a building, we have to figure out big picture items like the sizes of spaces, where the spaces go, and the overall form of the building. Once that is figured out, we have to start delving deeper into the design and figure out all of the small details, and this is where the true talent of an Architect lies. It is these small details that sets a great building apart from a "normal" building. Once we get these details figured out, we have to get the ideas across to the person building it. This can take many forms, from detail drawings that show exactly how something goes together, to the specifications that tell exactly what material to use.
In my previous post, I talked about the skills an Architect needs, and one of them has to do with communication. We can have the best ideas in the world, but unless we can describe it to somebody else, it really means nothing. We need to be very clear in how we explain things and tell the builder exactly what we want because they aren't mind readers. But no matter how clear you think you have been, there will always be times when it wasn't clear enough. In order to make sure everybody is on the same page, Architects often require the contractor to produce mockups. Mockups are small samples of the parts and pieces that the builder plans on using. This can be a small wall showing numerous conditions, to an actual part of the building. The intention of the mockup is to make sure the contractor understood the drawings and specs right and the Architect is happy with the result. This mockup will stay on site and will also be used as a reference for all sub-contractors to base their work on.
Typical items in a mockup might include the wall construction, exterior finishes including stone and/or plaster, and a cutout for a window and any waterproofing elements involved. The contractor will prepare the mockup before proceeding on the actual building to make sure it is correct. Depending on the project, it is also at this time that the owner can request testing be done to make sure the design is going to watertight and not leak. The mockup is a crucial piece of the construction process for complex projects and can be incredibly useful for everybody involved.
The post Construction Mockups – A Communication Tool appeared first on Architecture Career Guide.
November 27, 2013
Beginner’s Guide Book update

 Update: 12/9/2013: The Beginners Guide: How to Become an Architect book is now available for digital download. Go here to find out more information.
Update: 12/9/2013: The Beginners Guide: How to Become an Architect book is now available for digital download. Go here to find out more information.In celebration of most schools being on break this week, and the fact that the book is getting closer to completion I wanted to give a few special updates. Below is what is going to be included in the book, and I also wanted to announce that the book is set to be released on December 9th!
Chapter 1: Introduction to Architecture
What is Architecture?
What does an Architect do?
Architecture related careers
Chapter 2: Architecture as a Job
Architecture Positions/Roles
Architect's Salary
Chapter 3: Architecture Skills
Basic Skills
Advanced Skills
Chapter 4: Architecture Education
University Architecture Degrees
Selecting a University
Non-Architecture Education
Applying to Architecture School
Chapter 5: Licensing
How to Get Your Architecture License
[wysija_form id="4"]
The post Beginner’s Guide Book update appeared first on Architecture Career Guide.
November 25, 2013
How to study in Architectural History class
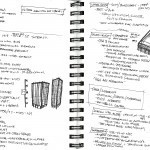
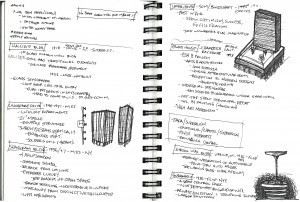 Notes from Architectural History class[/caption]
Notes from Architectural History class[/caption]At some point in your architecture education you will be required to take an architectural history class, most likely many classes. It can be hard to remember so many different buildings, architects, periods, etc. Some people might find this class boring or unnecessary, but I found it to be extremely interesting. Studying history is like going back in time and putting yourself in some great periods of architecture. But I understand that not everybody feels the same way as me, so below I list some tips on how to get the most out of history class.
Get the big picture
Don't just worry about what the building looks like and who built in when, try to figure out what was going on in the world at the time. This will help you understand not only why the building is important, but it will also help you understand how they all relate to each other. You will find that there are many buildings of the same period that were all built for the same reason. Maybe it was an effort by the rich and powerful churches to show their power, or maybe it was a result of a new technology. It is easier to remember the buildings when you understand them in context.
Get the anecdotal story
Beyond the big picture, each building has a story to tell. There are always interesting things that happen during the design or construction that help put a character to the building. I can still to this day remember a lot of buildings I studied, not because of the design, but because of the story that went with it. Was there a slanderous rumor about the Architect and the homeowner? Did the Architect get into an argument with the church and design something as a response? These are all things that make it interesting, like desperate housewives interesting, but memorable nonetheless.
Use your imagination
When it comes to remembering specific buildings, there are a few memory hacks you can do to increase your retention. I tend to use imaginative stories with the picture I see. There is an Italian Architect named Cortona who designed Baroque churches, and the way I was able to correlate the image of that church with him was to imagine somebody cutting the building (Cortar in spanish means to cut). I sat down with a group of friends and we all had a great time coming up with imaginative imagery for the pictures of the buildings.
[caption id="attachment_735" align="alignnone" width="231"]
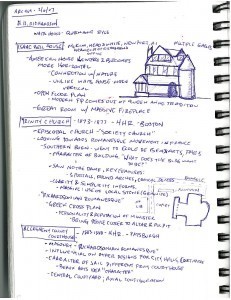 Sketch while taking notes[/caption]
Sketch while taking notes[/caption]Sketch, Sketch, Listen, Sketch
I saved the most important tip for last, and it is one that was the most helpful for me. While my professor had the slide up on the projector and was telling the stories about it, I would sketch either the whole building or an important detail. This has two purposes, first, it would help me to visually correlate the image with the story being told, and second, it was much easier to study my notes when I had the image of the building next to it. As a visual learner, this is a tremendous help because reading notes doesn't sink in as well as reading the note while imagining the building. As an added bonus, it helps you practice your quick sketching.
Take away
Architectural history may seem like a boring class and remembering buildings and dates may seem like a daunting task, but being able place the buildings and architects in history helps to get a bigger picture of architecture and will help you become a much better Architect yourself. It can feel pretty awesome to go to a museum and see a piece of art that features a classic building, and you can tell everyone what period it was built in and the Architect, along with an interesting story about it.
To find out more about the upcoming "Beginner's Guide to Architecture" book, sign up below.
[wysija_form id="4"]

The post How to study in Architectural History class appeared first on Architecture Career Guide.
November 18, 2013
Architecture Job Description – Where do you fit in?
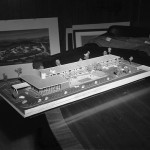
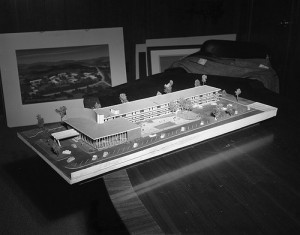 So who builds the models?[/caption]INTERN When you first start working at an architecture firm, you will typically fit into the Intern job description. Intern can mean so many different things in different industries, but is typically meant to be a student who works, sometimes for free, in order to get work experience. This is not what it means in Architecture. Nearly all States do not allow anybody to call themselves an Architect unless they are officially licensed, so this means most people, until they are licensed, are considered Architectural Interns. This can be somebody who is just starting out, to somebody who has been in the industry for years, but isn't licensed yet. Most importantly, in Architecture, it does not mean you are working for free.DRAFTER/CAD TECHNICIAN/BIM TECHNICIAN This role can sometimes be filled by interns, but is generally specifically focused on the production of the drawings needed to construct the building. Drafters generally are not responsible for design, construction observation or client interaction and are focused solely on the creation of drawings. They are experts in the use of computer programs and are responsible for the maintenance of the system and standards. Many times drafters can move up to become Job Captains who manage production departments or even Project Managers.PROJECT ARCHITECT Project Architects are usually used in larger firms who work on multiple projects. Their primary responsibility is to act as the Architect for that particular project. The may oversee the design, consultant coordination, client interaction and construction observation for the project. A project architect can be a senior employee, or can also be a junior employee who is capable of running a project independently.PROJECT MANAGER Similar to Project Architects, Project Managers work on a select number of projects in a larger firm. This role is usually used in firms where there may just be one head Architect who deals with the big-picture, while the Project Managers deal with the day-to-day tasks. They may or may not be involved in the design, or client interactions, but they will generally deal with production, internal budget and schedules and consultant coordination.ARCHITECT/PARTNER/PRINCIPAL Depending on the firm, the lead decision maker might be just called the Architect, or Partner/Principal. In small sole-practice firms, the Architect can be the owner, project manager, drafter and marketing director at the same time, but will generally just be referred to as the Architect. In larger firms with multiple Architects, the title of Partner or Principal signifies that they hold a leadership position in the firm and are generally responsible for big-picture tasks and don’t always get involved in day-to-day activities.TAKE AWAY These just cover the most common architecture titles you will see and all have different responsibilities depending on the firm. Search through job boards like Archinect, or AIA and see if you can decipher how firms doing the project type and size you are interested in refer to their team and that might help you in narrowing down your job search and expectations. If you want to find out what these positions make, check out the 2013 Architecture Salary post.To find out more about the upcoming "Beginner's Guide to Architecture" book, sign up below.[wysija_form id="4"]
So who builds the models?[/caption]INTERN When you first start working at an architecture firm, you will typically fit into the Intern job description. Intern can mean so many different things in different industries, but is typically meant to be a student who works, sometimes for free, in order to get work experience. This is not what it means in Architecture. Nearly all States do not allow anybody to call themselves an Architect unless they are officially licensed, so this means most people, until they are licensed, are considered Architectural Interns. This can be somebody who is just starting out, to somebody who has been in the industry for years, but isn't licensed yet. Most importantly, in Architecture, it does not mean you are working for free.DRAFTER/CAD TECHNICIAN/BIM TECHNICIAN This role can sometimes be filled by interns, but is generally specifically focused on the production of the drawings needed to construct the building. Drafters generally are not responsible for design, construction observation or client interaction and are focused solely on the creation of drawings. They are experts in the use of computer programs and are responsible for the maintenance of the system and standards. Many times drafters can move up to become Job Captains who manage production departments or even Project Managers.PROJECT ARCHITECT Project Architects are usually used in larger firms who work on multiple projects. Their primary responsibility is to act as the Architect for that particular project. The may oversee the design, consultant coordination, client interaction and construction observation for the project. A project architect can be a senior employee, or can also be a junior employee who is capable of running a project independently.PROJECT MANAGER Similar to Project Architects, Project Managers work on a select number of projects in a larger firm. This role is usually used in firms where there may just be one head Architect who deals with the big-picture, while the Project Managers deal with the day-to-day tasks. They may or may not be involved in the design, or client interactions, but they will generally deal with production, internal budget and schedules and consultant coordination.ARCHITECT/PARTNER/PRINCIPAL Depending on the firm, the lead decision maker might be just called the Architect, or Partner/Principal. In small sole-practice firms, the Architect can be the owner, project manager, drafter and marketing director at the same time, but will generally just be referred to as the Architect. In larger firms with multiple Architects, the title of Partner or Principal signifies that they hold a leadership position in the firm and are generally responsible for big-picture tasks and don’t always get involved in day-to-day activities.TAKE AWAY These just cover the most common architecture titles you will see and all have different responsibilities depending on the firm. Search through job boards like Archinect, or AIA and see if you can decipher how firms doing the project type and size you are interested in refer to their team and that might help you in narrowing down your job search and expectations. If you want to find out what these positions make, check out the 2013 Architecture Salary post.To find out more about the upcoming "Beginner's Guide to Architecture" book, sign up below.[wysija_form id="4"]
The post Architecture Job Description – Where do you fit in? appeared first on Architecture Career Guide.
Ryan Hansanuwat's Blog
- Ryan Hansanuwat's profile
- 5 followers



