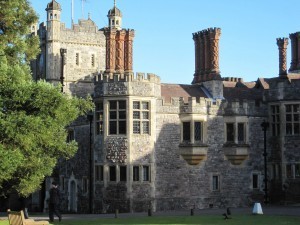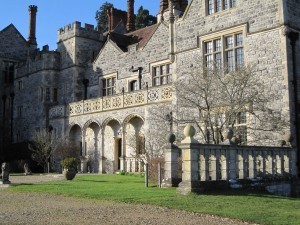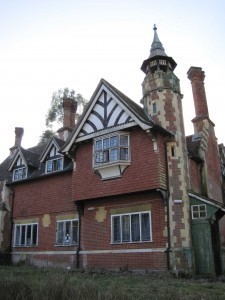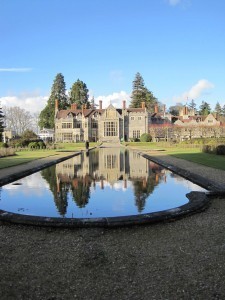Not quite what it seems…
Last weekend I was lucky enough to have a quick visit back to the New Forest to stay in a cottage on the estate of the magnificent Rhinefield House Hotel. On the Saturday afternoon we  wandered around the fabulous grounds before heading off for a delicious afternoon tea. The magnificent mansion Rhinefield House, with its pretty Tudor chimneypots is something to behold. But I hadn't been beholding it for very long before I suspected that it wasn't quite all it seemed – unless it had been built from the Tudor chimneys downwards! There was something definitely Victorian Gothic about the turrets and the medieval windows and machicolations, and never before had I seen a stately home with such a huge cathedral-style window and two darling little arched cloister-style walkways on the first floor! So I went away to find out about the history of the house and turned up some fascinating information.
wandered around the fabulous grounds before heading off for a delicious afternoon tea. The magnificent mansion Rhinefield House, with its pretty Tudor chimneypots is something to behold. But I hadn't been beholding it for very long before I suspected that it wasn't quite all it seemed – unless it had been built from the Tudor chimneys downwards! There was something definitely Victorian Gothic about the turrets and the medieval windows and machicolations, and never before had I seen a stately home with such a huge cathedral-style window and two darling little arched cloister-style walkways on the first floor! So I went away to find out about the history of the house and turned up some fascinating information.
 The house in its current form was built in the 1880s by the Walker-Munros. Mrs Mabel Walker-Munro had been an heiress whose father had made his money in coal and had given his daughter £250 000 as a wedding present to build a mansion. In addition to the main house there is a hunting lodge, stables, gardener's bothy and gate lodge, all in a somewhat eclectic range of styles. (We were staying in the converted greenhouses beside the gardener's bothy!) In the main house Mrs Walker-Munro created four suites of rooms for the four daughters she was planning to produce. Unfortunately Nature did not oblige and instead of the four daughters she had only one son!
The house in its current form was built in the 1880s by the Walker-Munros. Mrs Mabel Walker-Munro had been an heiress whose father had made his money in coal and had given his daughter £250 000 as a wedding present to build a mansion. In addition to the main house there is a hunting lodge, stables, gardener's bothy and gate lodge, all in a somewhat eclectic range of styles. (We were staying in the converted greenhouses beside the gardener's bothy!) In the main house Mrs Walker-Munro created four suites of rooms for the four daughters she was planning to produce. Unfortunately Nature did not oblige and instead of the four daughters she had only one son!
Of the curious architectural style of the house, an article in Southern Life states: "The Great House… incorporates a mixture of styles, both  externally and internally, reflecting the personal tastes which the Walker-Munros acquired on their travels. Thus Tudor combines with Gothic architecture whilst inside, the Great Hall has many features of the Westminster Hall and the Master's Smoking Room reproduces the splendour of the Alhambra Palace in Granada. Opinions on this mixture vary…" Quite! "The Alhambra Room alone took the Spanish workmen, who were brought over specifically for the purpose, two years to build. Other notable features are the Armada carving by Aumonnier with a surrounding by Grinling Gibbons, a ceiling canvas by Fragonnard, the magnificent wood panelling throughout the house and the Orchestration, which occupies the organ loft in the Grand Hall." Phew! As a piece de resistance, the Walker-Munros also built a huge "beach hut" at nearby Milford-on-Sea with a bridge and upper deck in the style of an ocean liner! Anyone looking for a model for the Victorian heiress with lots of money and… questionable… taste need look no further!
externally and internally, reflecting the personal tastes which the Walker-Munros acquired on their travels. Thus Tudor combines with Gothic architecture whilst inside, the Great Hall has many features of the Westminster Hall and the Master's Smoking Room reproduces the splendour of the Alhambra Palace in Granada. Opinions on this mixture vary…" Quite! "The Alhambra Room alone took the Spanish workmen, who were brought over specifically for the purpose, two years to build. Other notable features are the Armada carving by Aumonnier with a surrounding by Grinling Gibbons, a ceiling canvas by Fragonnard, the magnificent wood panelling throughout the house and the Orchestration, which occupies the organ loft in the Grand Hall." Phew! As a piece de resistance, the Walker-Munros also built a huge "beach hut" at nearby Milford-on-Sea with a bridge and upper deck in the style of an ocean liner! Anyone looking for a model for the Victorian heiress with lots of money and… questionable… taste need look no further!
 Just for fun I tried to channel Mabel Walker-Munro and imagine what I would do with the modern day equivalent of her £250 000 and the need to build my own country pile. I decided I would go for a black and white timbered moated manor (it absolutely has to have a moat!) with full deer park, a folly on a nearby hill and a medieval dovecote. What about you? If you were building your own stately home would you go for the full Cinderella style turrets or the classic elegance of the Regency – or a combination of the two?! There's a backlist book on offer for the most imaginative idea!
Just for fun I tried to channel Mabel Walker-Munro and imagine what I would do with the modern day equivalent of her £250 000 and the need to build my own country pile. I decided I would go for a black and white timbered moated manor (it absolutely has to have a moat!) with full deer park, a folly on a nearby hill and a medieval dovecote. What about you? If you were building your own stately home would you go for the full Cinderella style turrets or the classic elegance of the Regency – or a combination of the two?! There's a backlist book on offer for the most imaginative idea!
©2011 Nicola Cornick. All Rights Reserved.
.


